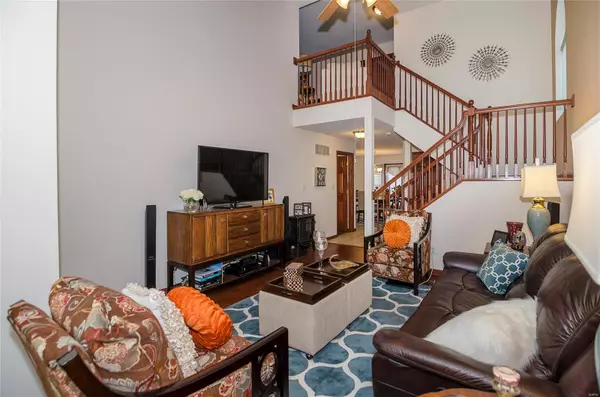For more information regarding the value of a property, please contact us for a free consultation.
1758 Prestshire DR Fenton, MO 63026
Want to know what your home might be worth? Contact us for a FREE valuation!

Our team is ready to help you sell your home for the highest possible price ASAP
Key Details
Sold Price $262,000
Property Type Condo
Sub Type Condo/Coop/Villa
Listing Status Sold
Purchase Type For Sale
Square Footage 1,836 sqft
Price per Sqft $142
Subdivision Preston Pointe
MLS Listing ID 18040969
Sold Date 04/26/19
Style Villa
Bedrooms 3
Full Baths 2
Half Baths 1
Construction Status 10
HOA Fees $160
Year Built 2009
Building Age 10
Lot Size 4,356 Sqft
Acres 0.1
Property Description
Luxury 1 1/2 Story Villa in Great Location * 3 Bedrooms, 2 1/2 Bath, 2 Car Garage, 1st Floor Master Suite & a Walk-out Lower Level *1st Floor Features a Vaulted Great Room, Open Dining Room With Bay Door to 18' x 12' Deck, Updated Kitchen With Solid Surface Counters, Under Cabinet Lighting & Under Counter Sink Mount, Lots of Cabinets Storage, Large Master Suite With Double Sink Vanity, a Shower, Large Walk-In Closet * Up Stairs 2 Additional Nice Sized Bedrooms Both With Walk-In Closets, a Full Bath an Open Loft Area Ideal for an Office, Play Area or Just a Sitting Area * The Lower Level Has a Walk Out to a Patio Has a Large Window Ideal for Bedroom & There is a Full Bath Rough-In for a Bath as Well * The Refrigerator, Washer and Dryer Stay & the Seller is Offering a 1 Year Home Protection Plan With Choice Home Warranty * There is Guest Parking Just to the Right for Your Guests * This Villa is Very Well Maintained and Clean !! You Should Plan on Coming Soon or You May be Too Late !!
Location
State MO
County St Louis
Area Rockwood Summit
Rooms
Basement Full, Concrete, Bath/Stubbed, Unfinished, Walk-Out Access
Interior
Interior Features Open Floorplan, Carpets, Window Treatments, Vaulted Ceiling, Walk-in Closet(s), Some Wood Floors
Heating Forced Air
Cooling Ceiling Fan(s), Electric
Fireplaces Type None
Fireplace Y
Appliance Dishwasher, Disposal, Dryer, Microwave, Electric Oven, Refrigerator, Washer
Exterior
Garage true
Garage Spaces 2.0
Waterfront false
Private Pool false
Building
Lot Description Streetlights
Story 1.5
Sewer Public Sewer
Water Public
Architectural Style Traditional
Level or Stories One and One Half
Structure Type Brick Veneer,Vinyl Siding
Construction Status 10
Schools
Elementary Schools Uthoff Valley Elem.
Middle Schools Rockwood South Middle
High Schools Rockwood Summit Sr. High
School District Rockwood R-Vi
Others
HOA Fee Include Some Insurance,Maintenance Grounds,Parking,Snow Removal
Ownership Private
Acceptable Financing Cash Only, Conventional, FHA, VA
Listing Terms Cash Only, Conventional, FHA, VA
Special Listing Condition Owner Occupied, None
Read Less
Bought with Roberta Doherty
GET MORE INFORMATION




