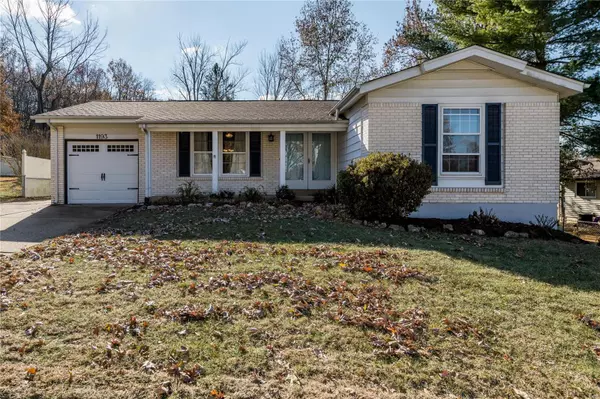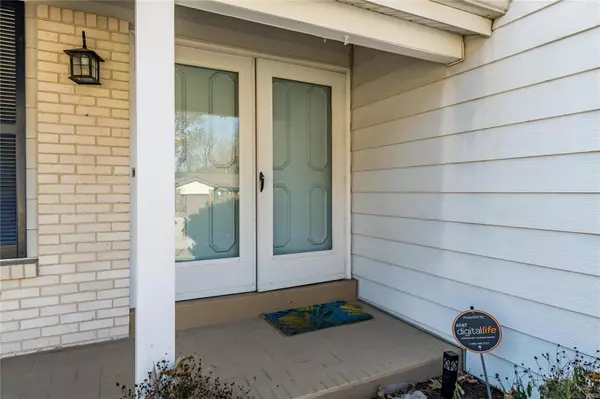For more information regarding the value of a property, please contact us for a free consultation.
1193 Greenmar DR Fenton, MO 63026
Want to know what your home might be worth? Contact us for a FREE valuation!

Our team is ready to help you sell your home for the highest possible price ASAP
Key Details
Sold Price $217,500
Property Type Single Family Home
Sub Type Residential
Listing Status Sold
Purchase Type For Sale
Square Footage 1,711 sqft
Price per Sqft $127
Subdivision Grennmar 2
MLS Listing ID 18089872
Sold Date 01/09/19
Style Ranch
Bedrooms 3
Full Baths 3
Construction Status 50
HOA Fees $7/ann
Year Built 1969
Building Age 50
Lot Size 8,494 Sqft
Acres 0.195
Lot Dimensions 68x125
Property Description
Wonderfully updated Fenton ranch with hardwood flooring and beautiful ceramic tile throughout the main floor. The spacious living room has a wall opening to the updated kitchen with white shaker cabinets, granite countertops, stainless steel appliances and tile backsplash all installed in October 2018. This eat in kitchen will be the focal point of the home. Your family and guests will love to hang out here. The master bath and guest bath have both been totally updated in 2018, never used. The finished lower level features a rec area with a bar, a family room and an additional sleeping area with attached full bath with shower. A concrete patio area overlooks the large, flat backyard. This home has a sprinkler system and a single car garage with an additional parking pad along side.
Location
State MO
County St Louis
Area Rockwood Summit
Rooms
Basement Bathroom in LL, Full, Partially Finished, Concrete, Rec/Family Area, Sleeping Area
Interior
Interior Features Open Floorplan, Window Treatments, Some Wood Floors
Heating Forced Air
Cooling Electric
Fireplaces Type None
Fireplace Y
Appliance Dishwasher, Disposal, Front Controls on Range/Cooktop, Microwave, Gas Oven, Refrigerator
Exterior
Garage true
Garage Spaces 1.0
Waterfront false
Private Pool false
Building
Lot Description Fencing, Level Lot, Sidewalks
Story 1
Sewer Public Sewer
Water Public
Architectural Style Traditional
Level or Stories One
Structure Type Brk/Stn Veneer Frnt
Construction Status 50
Schools
Elementary Schools Bowles Elem.
Middle Schools Rockwood South Middle
High Schools Rockwood Summit Sr. High
School District Rockwood R-Vi
Others
Ownership Private
Acceptable Financing Cash Only, Conventional
Listing Terms Cash Only, Conventional
Special Listing Condition None
Read Less
Bought with Joseph Hostman
GET MORE INFORMATION




