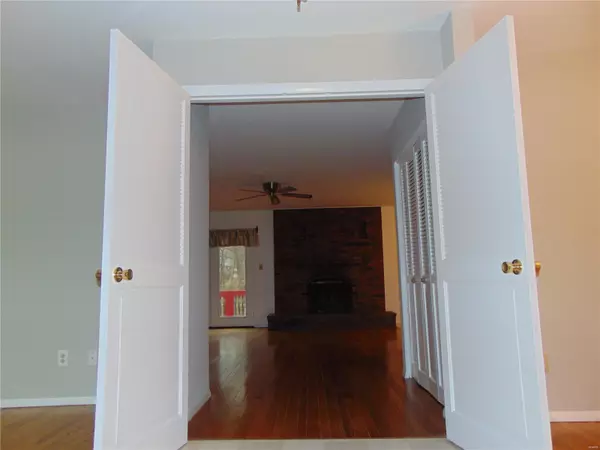For more information regarding the value of a property, please contact us for a free consultation.
323 Wildforest Dr Ballwin, MO 63011
Want to know what your home might be worth? Contact us for a FREE valuation!

Our team is ready to help you sell your home for the highest possible price ASAP
Key Details
Sold Price $280,000
Property Type Single Family Home
Sub Type Residential
Listing Status Sold
Purchase Type For Sale
Square Footage 2,759 sqft
Price per Sqft $101
Subdivision Wild Wood Add 2
MLS Listing ID 19005219
Sold Date 03/05/19
Style Ranch
Bedrooms 5
Full Baths 2
Construction Status 52
HOA Fees $6/ann
Year Built 1967
Building Age 52
Lot Size 0.311 Acres
Acres 0.311
Lot Dimensions 95x150
Property Description
Take a look at this beautiful 5 Bedroom, 2 Bathroom (with a template already built in for a third) 1.5 Story Ranch with over 2700 sq ft of living space!! Located in the Parkway School District, this baby is within walking distance of Parkway West High School! The Hardwood Floors have all been cleaned, Polished and a few of the rooms refinished and are just waiting for the new owners to enjoy. The Massive Recreational Room Addition could be a Master Bedroom Suite for the creative mind, or a nice game room for the family. In the Finished Basement there is a huge room already built with a very large walk in closet and template for a potential bathroom. The basement also has a Walk Out to the Backyard and the 2 Car Garage walks into the home. If you're looking for a very well maintained home to raise a family in on a quiet Cul De Sac Neighborhood in West County in Parkway School District then come take a peek!!
Location
State MO
County St Louis
Area Parkway West
Rooms
Basement Concrete, Full, Rec/Family Area, Bath/Stubbed, Walk-Out Access
Interior
Interior Features Center Hall Plan, Coffered Ceiling(s), Carpets, Walk-in Closet(s), Some Wood Floors
Heating Forced Air
Cooling Wall/Window Unit(s), Electric
Fireplaces Number 1
Fireplaces Type Woodburning Fireplce
Fireplace Y
Appliance Refrigerator
Exterior
Garage true
Garage Spaces 2.0
Waterfront false
Private Pool false
Building
Lot Description Backs to Trees/Woods, Cul-De-Sac, Sidewalks
Story 1.5
Sewer Public Sewer
Water Public
Architectural Style Traditional
Level or Stories One and One Half
Structure Type Brick,Vinyl Siding
Construction Status 52
Schools
Elementary Schools Henry Elem.
Middle Schools West Middle
High Schools Parkway West High
School District Parkway C-2
Others
Ownership Private
Acceptable Financing Cash Only, Conventional, FHA, VA
Listing Terms Cash Only, Conventional, FHA, VA
Special Listing Condition None
Read Less
Bought with Margie Kerckhoff
GET MORE INFORMATION




