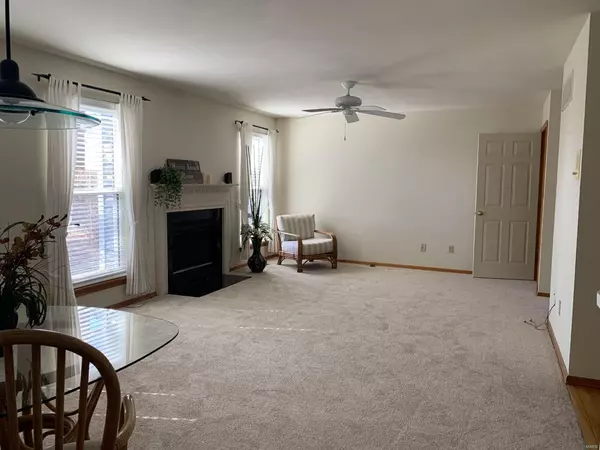For more information regarding the value of a property, please contact us for a free consultation.
312 Kehrs Mill Bend CT Ballwin, MO 63011
Want to know what your home might be worth? Contact us for a FREE valuation!

Our team is ready to help you sell your home for the highest possible price ASAP
Key Details
Sold Price $175,500
Property Type Condo
Sub Type Condo/Coop/Villa
Listing Status Sold
Purchase Type For Sale
Square Footage 1,388 sqft
Price per Sqft $126
Subdivision Kehrs Mill Crossing Condo Ph 17
MLS Listing ID 19005649
Sold Date 06/26/19
Style Villa
Bedrooms 2
Full Baths 2
Half Baths 1
Construction Status 31
HOA Fees $280/mo
Year Built 1988
Building Age 31
Lot Size 4,922 Sqft
Acres 0.113
Lot Dimensions 130x220x206x188
Property Description
Great location in the heart of Ballwin, this 2 bedroom, 2.5 bath townhome condo is ready for a new owner! Desired open floor plan offers main level greatroom with fireplace, a half bath and entry to a private deck, large eat-in kitchen with wood flooring, pantry and pass-through window to the dining area. The upper level includes a large master bedroom with vaulted ceiling, private bath and luxurious walk in closet with built in shelving, the spacious second bedroom and full guest bath. This townhome also offers a full basement with rough-in plumbing and storage closets. Additional updates and features includes community pool and events, roof replaced 2016, intercom system and walking distance to shopping, restaurants and Vlasis Park. HSA home warranty included! Brand new carpet installed 2/13/2019.
Location
State MO
County St Louis
Area Marquette
Rooms
Basement Full, Concrete, Bath/Stubbed, Unfinished
Interior
Interior Features Carpets, Window Treatments, Vaulted Ceiling, Walk-in Closet(s), Some Wood Floors
Heating Forced Air
Cooling Attic Fan, Ceiling Fan(s), Electric
Fireplaces Number 1
Fireplaces Type Woodburning Fireplce
Fireplace Y
Appliance Dishwasher, Disposal, Microwave, Electric Oven, Refrigerator
Exterior
Garage true
Garage Spaces 2.0
Amenities Available High Speed Conn.
Waterfront false
Private Pool false
Building
Lot Description Corner Lot, Level Lot, Sidewalks
Story 2
Sewer Public Sewer
Water Public
Architectural Style Traditional
Level or Stories Two
Structure Type Brick Veneer,Vinyl Siding
Construction Status 31
Schools
Elementary Schools Ballwin Elem.
Middle Schools Selvidge Middle
High Schools Marquette Sr. High
School District Rockwood R-Vi
Others
HOA Fee Include Maintenance Grounds,Pool
Ownership Private
Acceptable Financing Cash Only, Conventional, FHA, VA
Listing Terms Cash Only, Conventional, FHA, VA
Special Listing Condition Other, Owner Occupied, None
Read Less
Bought with Kathleen Renaud
GET MORE INFORMATION




