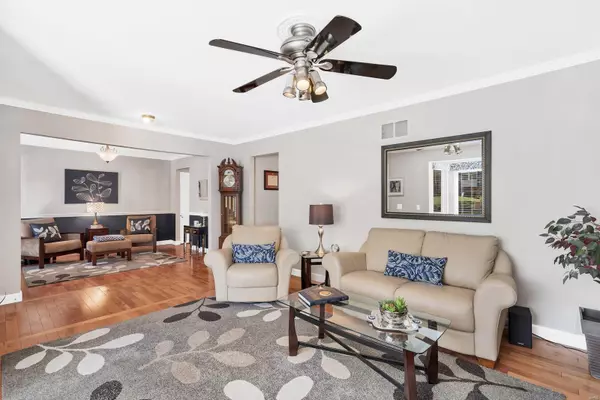For more information regarding the value of a property, please contact us for a free consultation.
728 Wickerleigh Terr Fenton, MO 63026
Want to know what your home might be worth? Contact us for a FREE valuation!

Our team is ready to help you sell your home for the highest possible price ASAP
Key Details
Sold Price $270,900
Property Type Single Family Home
Sub Type Residential
Listing Status Sold
Purchase Type For Sale
Square Footage 1,674 sqft
Price per Sqft $161
Subdivision Bridlewood Farm
MLS Listing ID 18087255
Sold Date 01/25/19
Style Ranch
Bedrooms 4
Full Baths 2
Half Baths 1
Construction Status 47
HOA Fees $2/ann
Year Built 1972
Building Age 47
Lot Size 10,019 Sqft
Acres 0.23
Property Description
This home is beautifully updated & impeccable in every way! Upon entry, you'll be delighted with the wonderfully open layout. The front living room features a large bay window and opens generously to both the kitchen & dining rooms and the front den, too (could be converted to formal dining). Hardwood floors span the entire main level along with custom crown moldings, warm & neutral paint colors, modern hardware, light fixtures & ceiling fans. The kitchen is an absolute dream! It is spacious, light & bright featuring white cabinetry, quartz counter tops, a custom center island, stainless appliances, pantry & more! The dining/breakfast room boasts an elegant tile-surround gas fireplace, too. So cozy! Three bedrooms & two full bathrooms complete the main level, incl. the private master suite! Partially finished lower level offers a fourth bedroom, half bath & family/rec area. Don't miss out on this one!
Location
State MO
County St Louis
Area Rockwood Summit
Rooms
Basement Bathroom in LL, Partially Finished, Rec/Family Area, Sleeping Area, Walk-Out Access
Interior
Interior Features Open Floorplan, Carpets, Window Treatments, Some Wood Floors
Heating Forced Air
Cooling Ceiling Fan(s), Electric
Fireplaces Number 1
Fireplaces Type Gas
Fireplace Y
Appliance Dishwasher, Disposal, Front Controls on Range/Cooktop, Microwave, Gas Oven, Refrigerator, Stainless Steel Appliance(s)
Exterior
Garage true
Garage Spaces 2.0
Waterfront false
Private Pool false
Building
Lot Description Backs to Trees/Woods, Sidewalks, Streetlights
Story 1
Sewer Public Sewer
Water Public
Architectural Style Traditional
Level or Stories One
Structure Type Brick Veneer
Construction Status 47
Schools
Elementary Schools Stanton Elem.
Middle Schools Rockwood South Middle
High Schools Rockwood Summit Sr. High
School District Rockwood R-Vi
Others
Ownership Private
Acceptable Financing Cash Only, Conventional, FHA, VA
Listing Terms Cash Only, Conventional, FHA, VA
Special Listing Condition Owner Occupied, None
Read Less
Bought with Rick McClew
GET MORE INFORMATION




