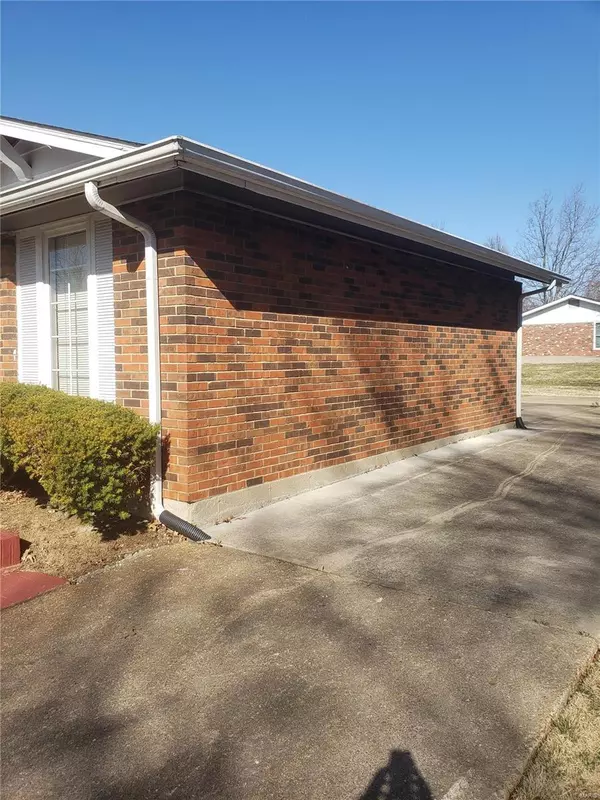For more information regarding the value of a property, please contact us for a free consultation.
6555 sedgemoor CT Unincorporated, MO 63033
Want to know what your home might be worth? Contact us for a FREE valuation!

Our team is ready to help you sell your home for the highest possible price ASAP
Key Details
Sold Price $129,100
Property Type Single Family Home
Sub Type Residential
Listing Status Sold
Purchase Type For Sale
Square Footage 2,203 sqft
Price per Sqft $58
Subdivision Paddock Forest
MLS Listing ID 19018693
Sold Date 06/14/19
Style Ranch
Bedrooms 3
Full Baths 3
Construction Status 50
Year Built 1969
Building Age 50
Lot Size 0.368 Acres
Acres 0.3684
Lot Dimensions 113X142
Property Description
Sprawling 3 bedroom, brick home with 2 car rear entry garage situated on a spacious corner lot. You'll love this beautiful Paddock Forest home with space, space and more space! The huge covered front porch leads to the extra large entry foyer with ceramic tile flooring. This home has room for entertaining all of your friends and family-Formal Living Room and Dining Room with hardwood flooring, main floor family room with woodburning fireplace. The eat in kitchen has ceramic tile flooring and a gorgeous copper vent hood! From the breakfast room, you'll enjoy Summer days on the sunporch! The master bedroom has lots of space and a huge walk in closet! The finished lower level offers additional living space including a rec/family room with a bar, 3rd full bath and lots of storage space. With a few minor cosmetic updates, this home could be perfectly yours!
Location
State MO
County St Louis
Area Hazelwood Central
Rooms
Basement Bathroom in LL, Full, Partially Finished, Rec/Family Area
Interior
Interior Features Carpets, Walk-in Closet(s), Some Wood Floors
Heating Forced Air
Cooling Electric
Fireplaces Number 1
Fireplaces Type Woodburning Fireplce
Fireplace Y
Appliance Double Oven, Gas Cooktop, Intercom, Wall Oven
Exterior
Garage true
Garage Spaces 2.0
Amenities Available Underground Utilities
Private Pool false
Building
Lot Description Corner Lot, Level Lot, Sidewalks
Story 1
Sewer Public Sewer
Water Public
Architectural Style Traditional
Level or Stories One
Structure Type Brick Veneer
Construction Status 50
Schools
Elementary Schools Townsend Elem.
Middle Schools Central Middle
High Schools Hazelwood Central High
School District Hazelwood
Others
Ownership Private
Acceptable Financing Cash Only, Conventional, FHA, VA
Listing Terms Cash Only, Conventional, FHA, VA
Special Listing Condition None
Read Less
Bought with Christine Peters
GET MORE INFORMATION




