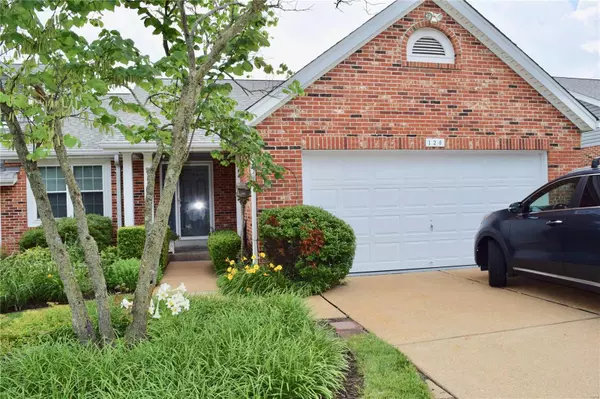For more information regarding the value of a property, please contact us for a free consultation.
120 Holloway Ballwin, MO 63011
Want to know what your home might be worth? Contact us for a FREE valuation!

Our team is ready to help you sell your home for the highest possible price ASAP
Key Details
Sold Price $219,900
Property Type Condo
Sub Type Condo/Coop/Villa
Listing Status Sold
Purchase Type For Sale
Square Footage 1,835 sqft
Price per Sqft $119
Subdivision Kehrs Mill Crossing
MLS Listing ID 19045636
Sold Date 07/24/19
Style Ranch
Bedrooms 2
Full Baths 2
Half Baths 1
Construction Status 32
HOA Fees $270/mo
Year Built 1987
Building Age 32
Property Description
Open Vaulted ceilings - library den off the entry - large great room with dining room attached and an open kitchen with laundry closet in kitchen - holds full size appliances - full basement with rec/family room finished and a generous bedroom and full bath for a guest with complete facilities on the lower level - walkout for light and ease of use of rear patio- Incredible easy location - ballwin golf course within blocks and vlasis park walking distance - take a dip in the pool with these upcoming steamy days easy to live there and in impeccable condition
Location
State MO
County St Louis
Area Marquette
Rooms
Basement Concrete, Bathroom in LL, Full, Partially Finished, Concrete, Rec/Family Area, Sleeping Area, Walk-Out Access
Interior
Interior Features Bookcases, Open Floorplan, Carpets, Window Treatments, Vaulted Ceiling, Walk-in Closet(s), Wet Bar, Some Wood Floors
Heating Forced Air
Cooling Electric
Fireplaces Number 1
Fireplaces Type Gas
Fireplace Y
Appliance Dishwasher, Disposal, Microwave, Electric Oven, Refrigerator
Exterior
Garage true
Garage Spaces 2.0
Amenities Available High Speed Conn., In Ground Pool, Private Laundry Hkup, Security System, Underground Utilities
Waterfront false
Private Pool false
Building
Story 1
Sewer Public Sewer
Water Public
Architectural Style Traditional
Level or Stories One
Structure Type Brick Veneer,Vinyl Siding
Construction Status 32
Schools
Elementary Schools Westridge Elem.
Middle Schools Crestview Middle
High Schools Marquette Sr. High
School District Rockwood R-Vi
Others
HOA Fee Include Some Insurance,Maintenance Grounds,Parking,Pool,Snow Removal
Ownership Private
Acceptable Financing Cash Only, Conventional
Listing Terms Cash Only, Conventional
Special Listing Condition None
Read Less
Bought with Judith Jaeger
GET MORE INFORMATION




