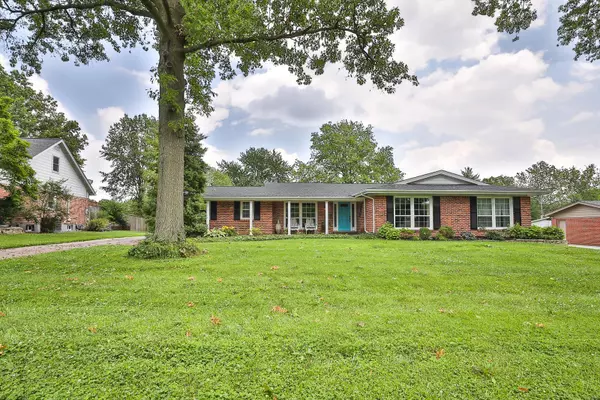For more information regarding the value of a property, please contact us for a free consultation.
344 Country Club DR Ballwin, MO 63011
Want to know what your home might be worth? Contact us for a FREE valuation!

Our team is ready to help you sell your home for the highest possible price ASAP
Key Details
Sold Price $394,000
Property Type Single Family Home
Sub Type Residential
Listing Status Sold
Purchase Type For Sale
Square Footage 3,327 sqft
Price per Sqft $118
Subdivision Claymont 6A
MLS Listing ID 19046216
Sold Date 08/23/19
Style Ranch
Bedrooms 4
Full Baths 3
Construction Status 56
HOA Fees $35
Year Built 1963
Building Age 56
Lot Size 0.440 Acres
Acres 0.44
Lot Dimensions 0.44 acre
Property Description
Timeless designed stunning 4 Bedroom, 3 full Bath Ranch style home with a sought after open floor plan, 3300+ sq ft of living space & within walking distance to Claymont Elementary School. Hand scraped Birch flooring throughout main areas, designer newer lighting & fabulously updated Baths will impress you. Predominately brick exterior & a welcoming covered front Porch invites you into the striking Entry Foyer with unobstructed flow to the Living room, Great room, Dining room & Kitchen. Redesigned Kitchen shows off custom cabinetry, granite counters, tile back splash, double sink, center island & all SS appliances as stated. Great room displays vaulted ceiling, wet bar, fireplace & slider door walkout to Patio perfect for alfresco dining. Master Suite showcases a walk in closet, double door closet, planner desk area, walkout to Patio & lavishly appointed Bath. Secondary Bedrooms with double door closets. Lower level provides a Rec room, wet bar, bonus rooms & full Bath. Perfect!
Location
State MO
County St Louis
Area Parkway West
Rooms
Basement Bathroom in LL, Full, Partially Finished, Rec/Family Area, Sump Pump, Storage Space
Interior
Interior Features Open Floorplan, Window Treatments, Vaulted Ceiling, Wet Bar, Some Wood Floors
Heating Forced Air
Cooling Ceiling Fan(s), Gas
Fireplaces Number 1
Fireplaces Type Woodburning Fireplce
Fireplace Y
Appliance Dishwasher, Disposal, Gas Cooktop, Microwave, Range Hood, Gas Oven
Exterior
Garage true
Garage Spaces 2.0
Waterfront false
Private Pool false
Building
Lot Description Backs to Trees/Woods, Fencing, Level Lot, Wood Fence
Story 1
Sewer Public Sewer
Water Public
Architectural Style Traditional
Level or Stories One
Structure Type Brick
Construction Status 56
Schools
Elementary Schools Claymont Elem.
Middle Schools West Middle
High Schools Parkway West High
School District Parkway C-2
Others
Ownership Private
Acceptable Financing Cash Only, Conventional, VA
Listing Terms Cash Only, Conventional, VA
Special Listing Condition Owner Occupied, None
Read Less
Bought with Joan Curbow
GET MORE INFORMATION




