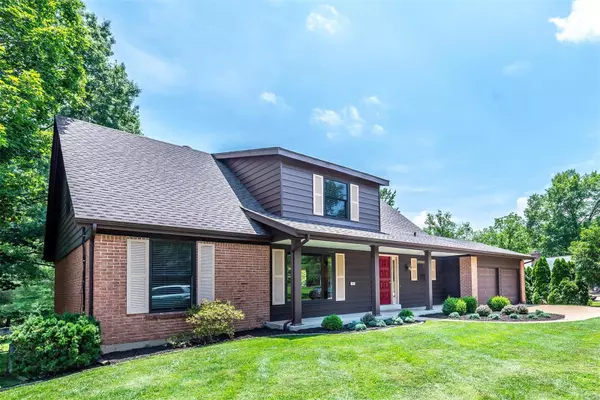For more information regarding the value of a property, please contact us for a free consultation.
302 Wildbrier Ballwin, MO 63011
Want to know what your home might be worth? Contact us for a FREE valuation!

Our team is ready to help you sell your home for the highest possible price ASAP
Key Details
Sold Price $331,000
Property Type Single Family Home
Sub Type Residential
Listing Status Sold
Purchase Type For Sale
Square Footage 2,319 sqft
Price per Sqft $142
Subdivision Wild Wood Add 2
MLS Listing ID 19050489
Sold Date 08/06/19
Style Other
Bedrooms 5
Full Baths 2
Construction Status 52
HOA Fees $6/ann
Year Built 1967
Building Age 52
Lot Size 0.328 Acres
Acres 0.328
Lot Dimensions 72x172x161x167
Property Description
Beautiful open 1 1/2 story, 5 Bed, 2 bath with 2,300 sq. ft. in sought after Wildwood Sub.! Roof 2 yrs, HVAC 7 yrs and newer Pella windows! You can see the pride of ownership over the past 40+ years, from the outside to the inside! Awesome curb appeal flows into the interior with the bright open foyer, ceramic tile, that opens up to the family dining room with huge picture windows! The completely remodeled kitchen features a beautiful neutral color palate, 42" cabinetry with crown molding, custom back splash and granite counter tops! The large family room, has beautiful hardwood floors, brick fireplace overlooks the huge fenced backyard and large covered deck! Main floor master with a walk in closet, the full hall bath has a walk in shower and pedestal sink. The second of 5 beds finishes out this floor. The second floor has 3 great size bedrooms and a full bath! Zoned HVAC for the upper floor. The basement is unfinished with a walk out and new sliding door! Passing Occupancy done!
Location
State MO
County St Louis
Area Parkway West
Rooms
Basement Full, Bath/Stubbed, Unfinished, Walk-Out Access
Interior
Interior Features Bookcases, Open Floorplan, Carpets, Window Treatments, Walk-in Closet(s), Some Wood Floors
Heating Forced Air, Zoned
Cooling Attic Fan, Electric, Zoned
Fireplaces Number 1
Fireplaces Type Gas
Fireplace Y
Appliance Dishwasher, Disposal, Dryer, Electric Oven, Refrigerator, Washer
Exterior
Garage true
Garage Spaces 2.0
Waterfront false
Private Pool false
Building
Lot Description Chain Link Fence, Fencing, Level Lot, Sidewalks, Streetlights
Story 1.5
Sewer Public Sewer
Water Public
Architectural Style Rustic
Level or Stories One and One Half
Structure Type Brick Veneer,Cedar
Construction Status 52
Schools
Elementary Schools Henry Elem.
Middle Schools West Middle
High Schools Parkway West High
School District Parkway C-2
Others
Ownership Private
Acceptable Financing Cash Only, Conventional, FHA, VA
Listing Terms Cash Only, Conventional, FHA, VA
Special Listing Condition None
Read Less
Bought with Cathy Wunder
GET MORE INFORMATION




