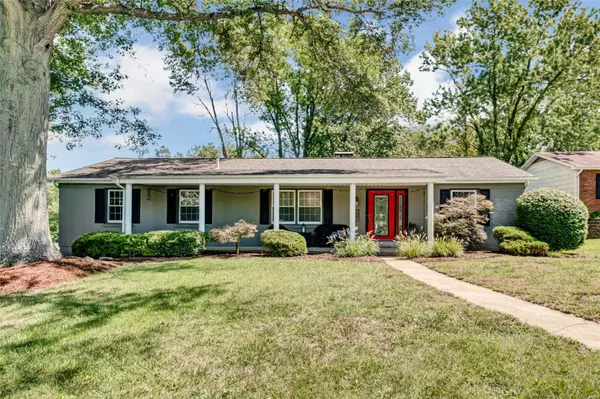For more information regarding the value of a property, please contact us for a free consultation.
450 Wildwood Pkwy Ballwin, MO 63011
Want to know what your home might be worth? Contact us for a FREE valuation!

Our team is ready to help you sell your home for the highest possible price ASAP
Key Details
Sold Price $317,000
Property Type Single Family Home
Sub Type Residential
Listing Status Sold
Purchase Type For Sale
Square Footage 2,306 sqft
Price per Sqft $137
Subdivision Wild Wood 2
MLS Listing ID 19064048
Sold Date 09/27/19
Style Ranch
Bedrooms 3
Full Baths 3
Construction Status 56
HOA Fees $8/ann
Year Built 1963
Building Age 56
Lot Size 0.296 Acres
Acres 0.296
Lot Dimensions irregular
Property Description
WELCOME HOME! This home in the sought-after Parkway School District is the "ONE"! Gorgeous 3 bed, 3 bth ranch with an open floor plan has amazing updates throughout. Attention to detail is apparent in this home as you walk through the front door & notice the popular grid ceilings. The kitchen impresses with modern backsplash, gas range & peninsula with attached built ins. Master suite is a MUST SEE with pass through closet that leads into the enormous master bath with separate shower, corner tub & dual vanities. The lower level is partially finished with rec room, sleeping quarters, full bth & boasts additional storage. Spacious park-like backyard with new composite deck is perfect for entertaining family & friends. As an added bonus, there are wood floors under most of the flooring on the main level. Let's not forget the in-ground sprinkler system, 75 gallon water heater, PEX plumbing & new A/C and furnace in '17. Minutes away from shopping, dining & Award-Winning Parkway Schools.
Location
State MO
County St Louis
Area Parkway West
Rooms
Basement Partially Finished, Rec/Family Area, Sleeping Area, Walk-Out Access
Interior
Interior Features Bookcases, Open Floorplan, Carpets, Special Millwork, Window Treatments, Walk-in Closet(s), Some Wood Floors
Heating Forced Air, Humidifier
Cooling Electric
Fireplaces Number 1
Fireplaces Type Woodburning Fireplce
Fireplace Y
Appliance Dishwasher, Disposal, Microwave, Gas Oven
Exterior
Garage true
Garage Spaces 2.0
Amenities Available Workshop Area
Waterfront false
Private Pool false
Building
Lot Description Backs to Comm. Grnd, Backs to Open Grnd, Backs to Trees/Woods, Fencing, Level Lot
Story 1
Sewer Public Sewer
Water Public
Architectural Style Traditional
Level or Stories One
Structure Type Brick Veneer,Vinyl Siding
Construction Status 56
Schools
Elementary Schools Henry Elem.
Middle Schools West Middle
High Schools Parkway West High
School District Parkway C-2
Others
Ownership Private
Acceptable Financing Cash Only, Conventional, FHA, Government, RRM/ARM
Listing Terms Cash Only, Conventional, FHA, Government, RRM/ARM
Special Listing Condition None
Read Less
Bought with Katherine Campbell
GET MORE INFORMATION




