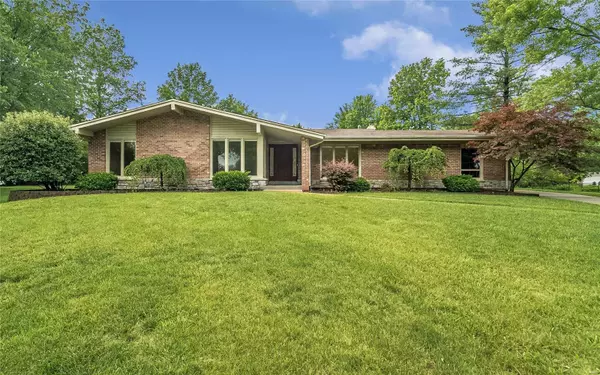For more information regarding the value of a property, please contact us for a free consultation.
331 Greenbriar LN Ballwin, MO 63011
Want to know what your home might be worth? Contact us for a FREE valuation!

Our team is ready to help you sell your home for the highest possible price ASAP
Key Details
Sold Price $252,000
Property Type Single Family Home
Sub Type Residential
Listing Status Sold
Purchase Type For Sale
Square Footage 1,722 sqft
Price per Sqft $146
Subdivision Claymont 7
MLS Listing ID 19066035
Sold Date 11/08/19
Style Ranch
Bedrooms 3
Full Baths 2
Construction Status 56
HOA Fees $2/ann
Year Built 1963
Building Age 56
Lot Size 0.356 Acres
Acres 0.356
Lot Dimensions 55 x 137
Property Description
Outstanding brick & stone ranch home with exceptional curb appeal! Classic center hall floor plan features gleaming wood floors, crown molding & full-height windows that draw in lots of natural light. Vaulted front porch entrance leads to gracious foyer, formal living & dining rooms—perfect for entertaining—and spacious family room with floor-to-ceiling brick fireplace & atrium door that opens to expansive deck. Exceptionally large kitchen is a chef’s delight with glazed cherry cabinetry, quality appliances & ample counter space. Master bedroom with His & Hers double closets & ensuite bath plus 2 generous-sized additional bedrooms, 1 with built-in bookcase, & hall full bath complete the main floor living quarters. Situated on an extensively landscaped lot at the end of the cul-de-sac with new (8/19) patio & 2-car garage. Enjoy all the benefits of Pointe Recreation Center, Ballwin Golf Course & North Pointe Aquatic Center. Award-winning Parkway West School district.
Location
State MO
County St Louis
Area Parkway West
Rooms
Basement Full, Partially Finished
Interior
Interior Features Bookcases, Center Hall Plan, Carpets, Special Millwork, Window Treatments, Some Wood Floors
Heating Forced Air
Cooling Ceiling Fan(s), Electric
Fireplaces Number 1
Fireplaces Type Woodburning Fireplce
Fireplace Y
Appliance Dishwasher, Disposal, Dryer, Microwave, Electric Oven, Refrigerator, Washer
Exterior
Garage true
Garage Spaces 2.0
Waterfront false
Private Pool false
Building
Lot Description Backs to Trees/Woods, Cul-De-Sac, Level Lot, Streetlights
Story 1
Sewer Public Sewer
Water Public
Architectural Style Traditional
Level or Stories One
Structure Type Brk/Stn Veneer Frnt
Construction Status 56
Schools
Elementary Schools Claymont Elem.
Middle Schools West Middle
High Schools Parkway West High
School District Parkway C-2
Others
Ownership Private
Acceptable Financing Cash Only, Conventional
Listing Terms Cash Only, Conventional
Special Listing Condition None
Read Less
Bought with Dawn Krause
GET MORE INFORMATION




