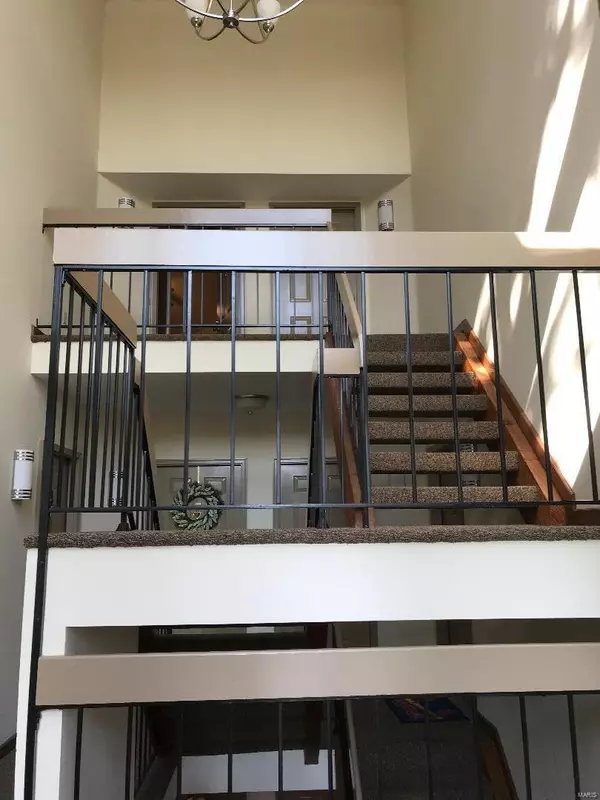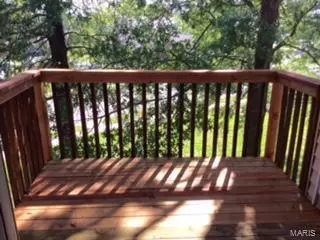For more information regarding the value of a property, please contact us for a free consultation.
1356 Holgate DR #G5 Ballwin, MO 63021
Want to know what your home might be worth? Contact us for a FREE valuation!

Our team is ready to help you sell your home for the highest possible price ASAP
Key Details
Sold Price $90,000
Property Type Condo
Sub Type Condo/Coop/Villa
Listing Status Sold
Purchase Type For Sale
Square Footage 1,059 sqft
Price per Sqft $84
Subdivision Hickory Sound Condo Ii Ph
MLS Listing ID 19050225
Sold Date 07/24/19
Style Other
Bedrooms 2
Full Baths 2
Construction Status 32
HOA Fees $270/mo
Year Built 1987
Building Age 32
Lot Size 4,574 Sqft
Acres 0.105
Property Description
Second floor condominium in convenient West County location close to everything. Reserved parking space. Private main floor laundry with gas and electric hook-ups. Backs to open ground. Clubhouse, pool and tennis court. Lake with fountain, sidewalks and benches. Parquet entry foyer. New carpet through-out 2019. Great room with wood burning fireplace with mantel, ceiling fan with lights, vaulted ceiling, chandelier over dining area & atrium door to deck with park-like view. Storage locker off deck. Bright, cheerful kitchen with breakfast bar, lots of cabinets, splash tile, gas range with hood, new dishwasher 2019 and vinyl floor. Huge master bedroom suite, gigantic organized walk-in closet and ceiling fan. Both baths with ceramic tile tub surrounds, medicine cabinets and large plate glass mirrors. Two double closets in 2nd bedroom. Easy access to i-44. I-270 and Hwy 141/Woodsmill Road. Close to parks & shopping. Great neighborhood for walking. Don't miss this one!
Location
State MO
County St Louis
Area Valley Park
Rooms
Basement None
Interior
Interior Features Carpets, Window Treatments, Vaulted Ceiling, Walk-in Closet(s)
Heating Forced Air
Cooling Ceiling Fan(s), Electric
Fireplaces Number 1
Fireplaces Type Woodburning Fireplce
Fireplace Y
Appliance Dishwasher, Disposal, Range Hood, Gas Oven
Exterior
Garage false
Amenities Available Clubhouse, Storage, In Ground Pool, Private Laundry Hkup, Tennis Court(s), Underground Utilities
Waterfront false
Private Pool false
Building
Lot Description Backs to Open Grnd, Level Lot, Sidewalks
Story 1
Sewer Public Sewer
Water Public
Architectural Style Traditional
Level or Stories One
Structure Type Brick Veneer,Vinyl Siding
Construction Status 32
Schools
Elementary Schools Valley Park Elem.
Middle Schools Valley Park Middle
High Schools Valley Park Sr. High
School District Valley Park
Others
HOA Fee Include Clubhouse,Some Insurance,Maintenance Grounds,Parking,Pool,Sewer,Snow Removal,Trash,Water
Ownership Private
Acceptable Financing Cash Only, Conventional, FHA, VA
Listing Terms Cash Only, Conventional, FHA, VA
Special Listing Condition None
Read Less
Bought with Damian Gerard
GET MORE INFORMATION




