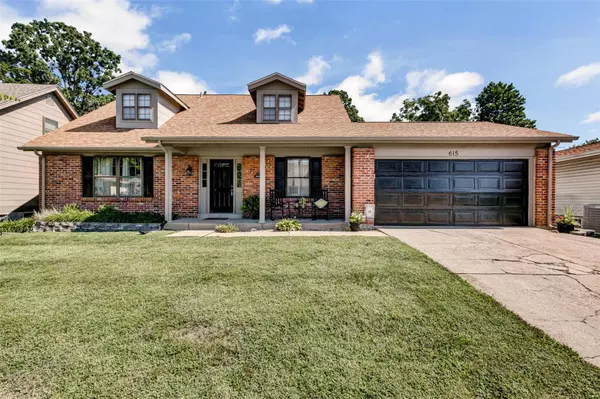For more information regarding the value of a property, please contact us for a free consultation.
615 Running Creek Ballwin, MO 63021
Want to know what your home might be worth? Contact us for a FREE valuation!

Our team is ready to help you sell your home for the highest possible price ASAP
Key Details
Sold Price $264,900
Property Type Single Family Home
Sub Type Residential
Listing Status Sold
Purchase Type For Sale
Square Footage 2,122 sqft
Price per Sqft $124
Subdivision Westglen South Add
MLS Listing ID 19061260
Sold Date 09/18/19
Style Other
Bedrooms 3
Full Baths 2
Construction Status 41
HOA Fees $4/ann
Year Built 1978
Building Age 41
Property Description
Come see this gorgeous home on Sunday 8/18 from 1-3 if some lucky buyer hasn't already snatched it up! What more does a buyer want than this picture perfect Cape Cod 1.5 story? Almost 2200 sq ft of home to love in the popular Westglen subdivision in Ballwin. Curb appeal galore in this wonderful neighborhood in the Parkway South School District. The real perk is the in ground swimming pool to enjoy for our last weeks of Summer. Act fast to enjoy the last few weeks of Summer on your patio and pool veranda. 3 beds, 2 baths, 2 car & finished lower level. Kitchen opens perfectly to family room for your entertaining. Great floor plan w master bed & bath on main floor. All newer luxury vinyl flooring on main floor 2018. 2 very spacious bedrooms upstairs. This home is been lovingly cared for years and now it is time for another owner to enjoy these amenities that this home has to offer. AHS home warranty being offered to new buyer. Roof and gutters 2015. Stove 2018, Newer fence 2016,
Location
State MO
County St Louis
Area Parkway South
Rooms
Basement Concrete, Full, Partially Finished, Concrete, Rec/Family Area
Interior
Interior Features Open Floorplan, Carpets
Heating Forced Air
Cooling Electric
Fireplaces Number 1
Fireplaces Type Woodburning Fireplce
Fireplace Y
Appliance Dishwasher, Disposal, Gas Cooktop, Microwave, Gas Oven
Exterior
Garage true
Garage Spaces 2.0
Amenities Available Private Inground Pool
Private Pool true
Building
Lot Description Fencing, Level Lot, Sidewalks, Streetlights
Story 1.5
Sewer Public Sewer
Water Public
Architectural Style Traditional
Level or Stories One and One Half
Structure Type Brick
Construction Status 41
Schools
Elementary Schools Oak Brook Elem.
Middle Schools Southwest Middle
High Schools Parkway South High
School District Parkway C-2
Others
Ownership Private
Acceptable Financing Cash Only, Conventional, FHA, VA
Listing Terms Cash Only, Conventional, FHA, VA
Special Listing Condition Owner Occupied, None
Read Less
Bought with John Videmschek
GET MORE INFORMATION




