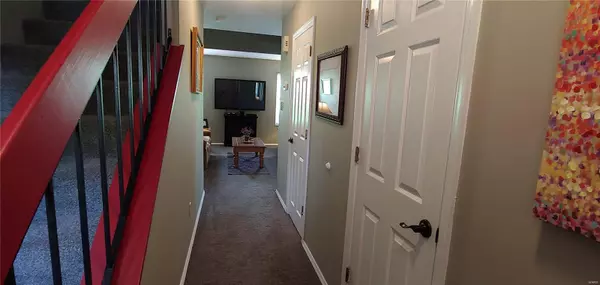For more information regarding the value of a property, please contact us for a free consultation.
1023 Pocono Ballwin, MO 63021
Want to know what your home might be worth? Contact us for a FREE valuation!

Our team is ready to help you sell your home for the highest possible price ASAP
Key Details
Sold Price $150,000
Property Type Single Family Home
Sub Type Residential
Listing Status Sold
Purchase Type For Sale
Square Footage 1,425 sqft
Price per Sqft $105
Subdivision Hickory Sound Condo I Ph I
MLS Listing ID 20023794
Sold Date 06/10/20
Style Townhouse
Bedrooms 2
Full Baths 1
Half Baths 1
Construction Status 35
HOA Fees $270/mo
Year Built 1985
Building Age 35
Lot Size 4,574 Sqft
Acres 0.105
Property Description
The pride of ownership is evident when you enter this townhouse with new carpeting, new light fixtures, ceiling fans, new door handles & freshly painted, all in 2019. From the 2-story entry, you will pass a half bath conveniently located by the Living Room area. Next to the Living Room is the Dining Room & the Kitchen with that open concept you will love while having guests over to entertain. Sliding doors lead out to a patio area. The 2nd level has two bedrooms. The Master bedroom is 22x12 & has a walk-in closet. Natural light shines through the newer windows which have been installed throughout the 2nd level. This townhome is in a great location within walking distance of shopping, restaurants, state parks, & walking trails. It also has quick access to 3 major highways. Included in the low monthly fees are trash, water, sewer, snow removal, landscaping, pool, clubhouse, & tennis courts. New washer & dryer, new garage door opening system & all kitchen appliances are included.
Location
State MO
County St Louis
Area Valley Park
Rooms
Basement None
Interior
Interior Features Open Floorplan, Carpets, Window Treatments, Vaulted Ceiling, Walk-in Closet(s)
Heating Forced Air
Cooling Ceiling Fan(s), Electric
Fireplace Y
Appliance Dishwasher, Disposal, Dryer, Electric Cooktop, Microwave, Electric Oven, Refrigerator, Washer
Exterior
Garage true
Garage Spaces 1.0
Amenities Available Pool, Clubhouse, Private Inground Pool, Tennis Court(s)
Waterfront false
Private Pool true
Building
Lot Description Backs to Comm. Grnd
Story 2
Sewer Public Sewer
Water Public
Architectural Style Traditional
Level or Stories Two
Structure Type Brk/Stn Veneer Frnt
Construction Status 35
Schools
Elementary Schools Valley Park Elem.
Middle Schools Valley Park Middle
High Schools Valley Park Sr. High
School District Valley Park
Others
Ownership Private
Acceptable Financing Cash Only, Conventional, FHA
Listing Terms Cash Only, Conventional, FHA
Special Listing Condition Owner Occupied, None
Read Less
Bought with Roberta Doherty
GET MORE INFORMATION




