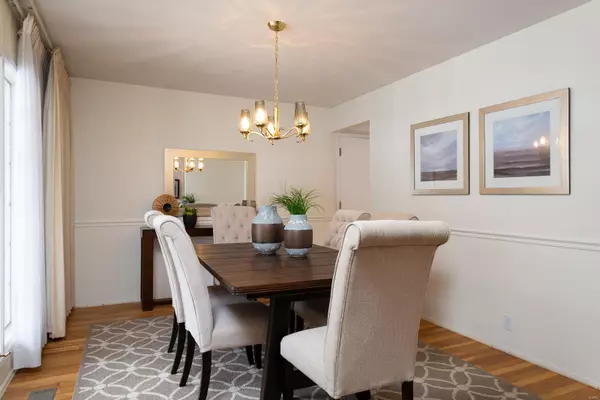For more information regarding the value of a property, please contact us for a free consultation.
325 Algonquin DR Ballwin, MO 63011
Want to know what your home might be worth? Contact us for a FREE valuation!

Our team is ready to help you sell your home for the highest possible price ASAP
Key Details
Sold Price $310,000
Property Type Single Family Home
Sub Type Residential
Listing Status Sold
Purchase Type For Sale
Square Footage 2,892 sqft
Price per Sqft $107
Subdivision Claymont 10
MLS Listing ID 20002469
Sold Date 03/12/20
Style Ranch
Bedrooms 4
Full Baths 3
Construction Status 55
Year Built 1965
Building Age 55
Lot Size 0.379 Acres
Acres 0.379
Lot Dimensions 95x140
Property Description
NEW ARCHITECTURAL SHINGLE ROOF & FRENCH DRAIN TILE SYSTEM ARE IN THE WORKS... Ready to sell this beautiful 4 bedroom, 3 full bath ranch home has been nicely updated. Updated kitchens and baths, kitchen has lots of maple cabinets, black appliances and breakfast room with huge window overlooking large level yard & patio, Vaulted Family room has fireplace and newer door to patio, beautiful hardwood floors throughout the main floor have been exposed, All three full baths have some updates. New carpet installed in lower level family room and laminate in lower level bath 2020. Most of the wallpaper removed and freshly painted much of the interior and exterior front window trim.
Many newer windows and doors, driveway back half replaced 2020, Vinyl siding, enclosed soffit and fascia, some lighting, rear entry garage and so much more!
Location
State MO
County St Louis
Area Parkway West
Rooms
Basement Concrete, Bathroom in LL, Partially Finished, Concrete, Rec/Family Area
Interior
Interior Features Center Hall Plan, Carpets, Vaulted Ceiling, Walk-in Closet(s), Some Wood Floors
Heating Forced Air
Cooling Ceiling Fan(s), Electric
Fireplaces Number 1
Fireplaces Type Woodburning Fireplce
Fireplace Y
Appliance Dishwasher, Disposal, Double Oven, Electric Cooktop, Microwave, Wall Oven
Exterior
Garage true
Garage Spaces 2.0
Amenities Available Workshop Area
Private Pool false
Building
Lot Description Level Lot, Streetlights
Story 1
Sewer Public Sewer
Water Public
Architectural Style Traditional
Level or Stories One
Structure Type Brick Veneer,Vinyl Siding
Construction Status 55
Schools
Elementary Schools Claymont Elem.
Middle Schools West Middle
High Schools Parkway West High
School District Parkway C-2
Others
Ownership Private
Acceptable Financing Cash Only, Conventional, FHA, VA
Listing Terms Cash Only, Conventional, FHA, VA
Special Listing Condition None
Read Less
Bought with Elaine Marsden
GET MORE INFORMATION




