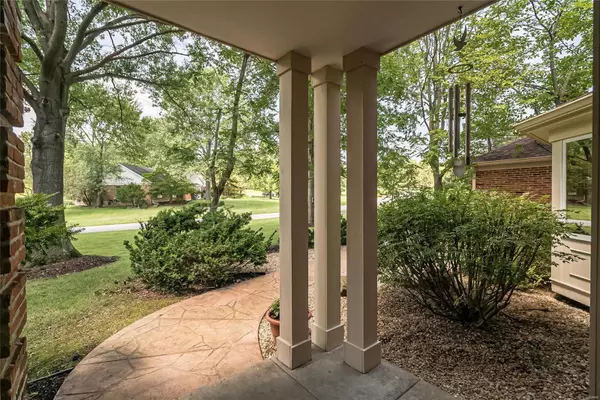For more information regarding the value of a property, please contact us for a free consultation.
98 Meadowbrook Country Club Est Ballwin, MO 63011
Want to know what your home might be worth? Contact us for a FREE valuation!

Our team is ready to help you sell your home for the highest possible price ASAP
Key Details
Sold Price $575,000
Property Type Single Family Home
Sub Type Residential
Listing Status Sold
Purchase Type For Sale
Square Footage 3,492 sqft
Price per Sqft $164
Subdivision Meadowbrook Country Club Estates 3
MLS Listing ID 20052650
Sold Date 10/22/20
Style Other
Bedrooms 4
Full Baths 3
Half Baths 1
Construction Status 35
HOA Fees $56/ann
Year Built 1985
Building Age 35
Lot Size 0.718 Acres
Acres 0.718
Lot Dimensions 127/188 x 184/211
Property Description
Your own private retreat—in Meadowbrook Country Club Estates! Pastoral & peaceful setting with mature trees, lush landscaping & your own waterfall! Open & light filled, this lovely 4 bedrm, 3.5 bath home has one bedrm on the main level--perfect for guests or in-law quarters. Entry foyer opens to a 2-sty great rm near the library w/wet bar. Dining rm w/ bay window; spacious kitchen & breakfast rm invite gatherings with working rm for more than one cook! Second floor has loft overlook with door to exterior balcony; spacious master suite—with beautifully updated bath 2016; 2 generous sized bedrms; & full bath. 2 large finished areas at lower level with half bath. Relax in your extended outdoor living areas on the decks & large paver-stone patio with firepit overlooking trees & waterfall--plenty of room for lots of socially distancing!! Architectural shingled roof replaced August 2020! Over-sized garage has room for 2 cars & golf cart! Beautiful lot perfect for home addition and/or pool.
Location
State MO
County St Louis
Area Parkway West
Rooms
Basement Concrete, Bathroom in LL, Full, Partially Finished, Concrete, Rec/Family Area
Interior
Interior Features Bookcases, Cathedral Ceiling(s), Carpets, Special Millwork, Window Treatments, Walk-in Closet(s), Wet Bar
Heating Forced Air
Cooling Ceiling Fan(s), Electric
Fireplaces Number 1
Fireplaces Type Gas
Fireplace Y
Appliance Dishwasher, Disposal, Electric Cooktop, Microwave, Refrigerator, Stainless Steel Appliance(s)
Exterior
Garage true
Garage Spaces 2.0
Amenities Available Underground Utilities
Waterfront false
Private Pool false
Building
Lot Description Backs to Trees/Woods
Story 2
Sewer Public Sewer
Water Public
Architectural Style Traditional
Level or Stories Two
Structure Type Brick Veneer
Construction Status 35
Schools
Elementary Schools Claymont Elem.
Middle Schools West Middle
High Schools Parkway West High
School District Parkway C-2
Others
Ownership Private
Acceptable Financing Cash Only, Conventional
Listing Terms Cash Only, Conventional
Special Listing Condition None
Read Less
Bought with Margaret Beggs
GET MORE INFORMATION




