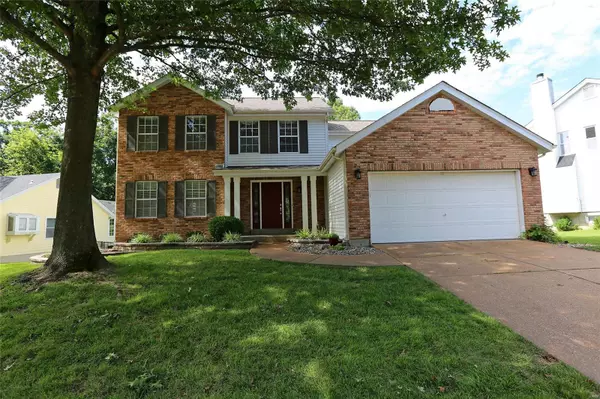For more information regarding the value of a property, please contact us for a free consultation.
1853 HARBOR MILL DR Fenton, MO 63026
Want to know what your home might be worth? Contact us for a FREE valuation!

Our team is ready to help you sell your home for the highest possible price ASAP
Key Details
Sold Price $319,000
Property Type Single Family Home
Sub Type Residential
Listing Status Sold
Purchase Type For Sale
Square Footage 2,682 sqft
Price per Sqft $118
Subdivision Barrington Woods
MLS Listing ID 20057873
Sold Date 09/25/20
Style Other
Bedrooms 4
Full Baths 2
Half Baths 1
Construction Status 31
HOA Fees $12/ann
Year Built 1989
Building Age 31
Lot Size 0.260 Acres
Acres 0.26
Lot Dimensions 128X147X50X156
Property Description
MOVE-IN-READY 2-STORY! ROCKWOOD SCHOOLS! Well-cared for 4BR/3BA home on quiet cul-de-sac street. Enter to foyer w/gleaming wood floors that extend into the living room, dining room, & family room. Large bay window in dining room. Adjacent kitchen/breakfast room area boasts 42" cabinets, Silestone countertops, black appliances, & ceramic tile flooring. Door off breakfast room bay leads to 26x12 composite deck w/steps to lovely, level back yard that is fully fenced & backs to woods. Family room w/floor-to-ceiling brick gas fireplace is flanked w/handsome built-in bookcases/cabinetry; beautiful french doors open out to deck! Main floor laundry room leads to 2-car attached garage. Upstairs, a spacious master bedroom suite w/cathedral ceiling, large master bath w/dual sinks, jetted tub, & shower. Three more bedrooms & hall bath complete upper level. Walk-out basement is finished--25x24 rec room with sliding glass door to patio. Storage closet, plus large unfinished workroom/storage area.
Location
State MO
County St Louis
Area Rockwood Summit
Rooms
Basement Full, Partially Finished, Concrete, Rec/Family Area, Sump Pump, Storage Space, Walk-Out Access
Interior
Interior Features Bookcases, Cathedral Ceiling(s), Open Floorplan, Carpets, Window Treatments, Some Wood Floors
Heating Forced Air
Cooling Ceiling Fan(s), Electric
Fireplaces Number 1
Fireplaces Type Gas
Fireplace Y
Appliance Central Vacuum, Dishwasher, Disposal, Microwave, Electric Oven
Exterior
Garage true
Garage Spaces 2.0
Private Pool false
Building
Lot Description Backs to Comm. Grnd, Backs to Trees/Woods, Cul-De-Sac, Fencing, Level Lot, Sidewalks, Streetlights
Story 2
Sewer Public Sewer
Water Public
Architectural Style Traditional
Level or Stories Two
Structure Type Brk/Stn Veneer Frnt,Vinyl Siding
Construction Status 31
Schools
Elementary Schools Stanton Elem.
Middle Schools Rockwood South Middle
High Schools Rockwood Summit Sr. High
School District Rockwood R-Vi
Others
Ownership Private
Acceptable Financing Cash Only, Conventional, FHA, VA
Listing Terms Cash Only, Conventional, FHA, VA
Special Listing Condition None
Read Less
Bought with Marie Needy-Kohler
GET MORE INFORMATION




