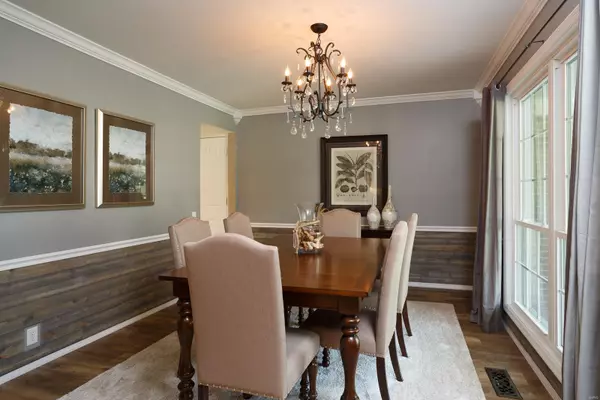For more information regarding the value of a property, please contact us for a free consultation.
516 Wellshire CT Ballwin, MO 63011
Want to know what your home might be worth? Contact us for a FREE valuation!

Our team is ready to help you sell your home for the highest possible price ASAP
Key Details
Sold Price $395,000
Property Type Single Family Home
Sub Type Residential
Listing Status Sold
Purchase Type For Sale
Square Footage 2,840 sqft
Price per Sqft $139
Subdivision Claymont
MLS Listing ID 20064734
Sold Date 10/20/20
Style Ranch
Bedrooms 3
Full Baths 3
Construction Status 54
Year Built 1966
Building Age 54
Lot Size 0.413 Acres
Acres 0.413
Lot Dimensions .413
Property Description
Amazing location on .41ac, backing to #6 Fairway & Green on the Ballwin Golf Course.
Large covered front porch... Walk through the front door and WOW!!! Beautiful new Luxury Vinyl Plank flooring just installed throughout living room, dining room, family room & hall... real hardwood floors in all bedrooms. Vaulted great room with skylights, gas fireplace, built in shelving & slider to private patio overlooking golf course. Kitchen has custom cabinets, Cambria quartz counters, subway tile back splash, SS appliances w/Microwave drawer & wine frig. Door to garage & Lower level conveniently located off kitchen too. All 3 full baths have been updated, many newer windows and doors. Lower level is incredible... plenty of room for everyone in professional finished rec room and off to the side is a private office/sleeping rm/work out room... Full bath in lower level and tons of storage! Paver block patio, walkway to side entry kitchen door and on to side entry garage.
Location
State MO
County St Louis
Area Marquette
Rooms
Basement Bathroom in LL, Full, Partially Finished, Rec/Family Area, Sleeping Area
Interior
Interior Features Open Floorplan, Carpets, Special Millwork, Some Wood Floors
Heating Forced Air
Cooling Ceiling Fan(s), Electric
Fireplaces Number 1
Fireplaces Type Gas
Fireplace Y
Appliance Disposal, Microwave, Range Hood, Electric Oven, Wine Cooler
Exterior
Garage true
Garage Spaces 2.0
Amenities Available Underground Utilities
Private Pool false
Building
Lot Description Backs To Golf Course, Cul-De-Sac, Level Lot, Streetlights
Story 1
Sewer Public Sewer
Water Public
Architectural Style Traditional
Level or Stories One
Structure Type Brick,Vinyl Siding
Construction Status 54
Schools
Elementary Schools Westridge Elem.
Middle Schools Crestview Middle
High Schools Marquette Sr. High
School District Rockwood R-Vi
Others
Ownership Private
Acceptable Financing Cash Only, Conventional, FHA, VA
Listing Terms Cash Only, Conventional, FHA, VA
Special Listing Condition None
Read Less
Bought with Sarah Tadlock
GET MORE INFORMATION




