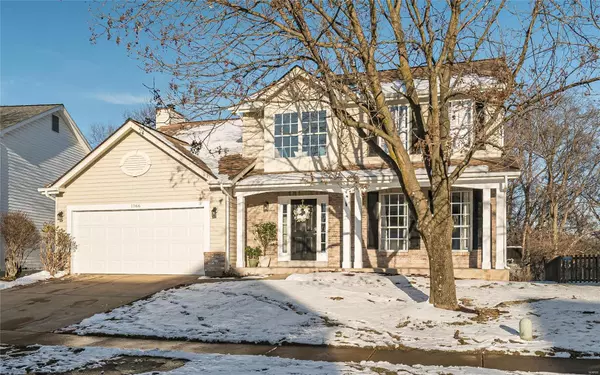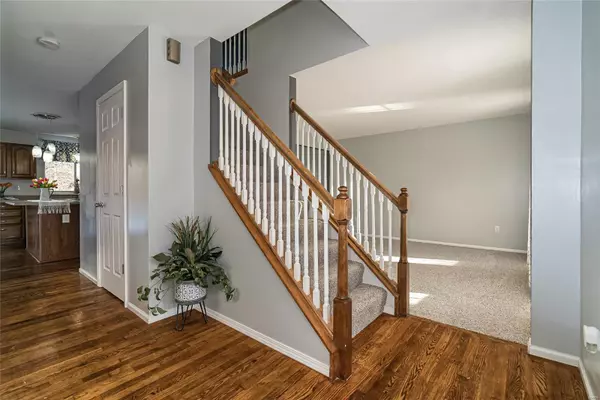For more information regarding the value of a property, please contact us for a free consultation.
1166 Richland Meadows DR Ballwin, MO 63021
Want to know what your home might be worth? Contact us for a FREE valuation!

Our team is ready to help you sell your home for the highest possible price ASAP
Key Details
Sold Price $353,001
Property Type Single Family Home
Sub Type Residential
Listing Status Sold
Purchase Type For Sale
Square Footage 2,070 sqft
Price per Sqft $170
Subdivision Westbrooke Woods Seven
MLS Listing ID 21005075
Sold Date 03/02/21
Style Other
Bedrooms 4
Full Baths 2
Half Baths 1
Construction Status 28
HOA Fees $18/ann
Year Built 1993
Building Age 28
Lot Size 7,405 Sqft
Acres 0.17
Lot Dimensions irr
Property Description
Don't miss this spectacular two story with 4 beds/2.5 baths in Westbrooke Woods. You're going to love this updated home. The spacious floor plan has beautiful hardwood floors leading from the entry through to the kitchen/breakfast room. Just off the entry are adjoining living & dining rooms. The heart of the home features the large family room w/bay window & gas fireplace & kitchen with center island & separate pantry. The newly updated bath & main floor laundry complete the main floor. The large master bedroom suite features updated bath & walk-in closet. Three addl. bedrooms & full bath complete the upper level. Entertain on the large composite deck looking out to the beautiful back yard backing to trees & common ground. Recent updates include new carpet, new paint, updated main floor bath, updated master bath and new light fixtures. Just a short distance away is the nearby neighborhood pool. Close to both Castlewood State Park & Bluebird Park. Great location for this fantastic home.
Location
State MO
County St Louis
Area Marquette
Rooms
Basement Full, Concrete, Unfinished
Interior
Interior Features Carpets, Window Treatments, Some Wood Floors
Heating Forced Air
Cooling Electric
Fireplaces Number 1
Fireplaces Type Gas
Fireplace Y
Appliance Central Vacuum, Dishwasher, Disposal, Electric Oven
Exterior
Garage true
Garage Spaces 2.0
Amenities Available Pool, Underground Utilities
Waterfront false
Private Pool false
Building
Lot Description Backs to Comm. Grnd, Backs to Trees/Woods, Sidewalks, Streetlights
Story 2
Sewer Public Sewer
Water Public
Architectural Style Traditional
Level or Stories Two
Structure Type Brick Veneer,Vinyl Siding
Construction Status 28
Schools
Elementary Schools Woerther Elem.
Middle Schools Selvidge Middle
High Schools Marquette Sr. High
School District Rockwood R-Vi
Others
Ownership Private
Acceptable Financing Cash Only, Conventional, FHA, VA
Listing Terms Cash Only, Conventional, FHA, VA
Special Listing Condition None
Read Less
Bought with Joan Jennings
GET MORE INFORMATION




