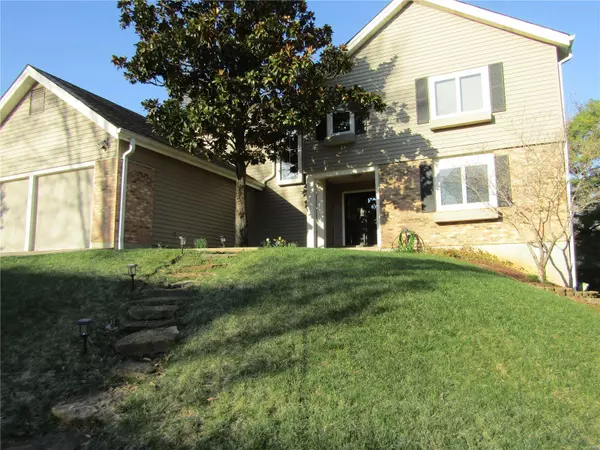For more information regarding the value of a property, please contact us for a free consultation.
621 Huntley Heights DR Ballwin, MO 63021
Want to know what your home might be worth? Contact us for a FREE valuation!

Our team is ready to help you sell your home for the highest possible price ASAP
Key Details
Sold Price $490,000
Property Type Single Family Home
Sub Type Residential
Listing Status Sold
Purchase Type For Sale
Square Footage 2,779 sqft
Price per Sqft $176
Subdivision Ridgemont Plat 2
MLS Listing ID 21019267
Sold Date 05/28/21
Style Other
Bedrooms 5
Full Baths 3
Construction Status 39
HOA Fees $20/ann
Year Built 1982
Building Age 39
Lot Size 10,890 Sqft
Acres 0.25
Lot Dimensions 69x141x87x141
Property Description
Welcome to a FIVE bedroom/3 full bath two story home in the sought after Ridgemont subdivision. This lovely home will make your move feel easy & comfortable w/all of its living space. The home is bright, neutral tones, & spacious with many extra features, such as, TWO sunrooms w/glass & screens (main level & lower level), a beautiful Brazilian wood deck with a pergola top, built in book cases on the loft level, electric blinds, etc. The homeowners' updates to name a few: 2017 refrigerator, dryer, washer; 2018 roof, radon pump, hot water heater, garage door openers; 2019 Brazilian wood deck w/a pergola top; & 2020 remodeled main floor bath, dishwasher, two great room doors to deck, great room windows, shutters & electric blinds. The finished lower level will speak to a crafter & handyperson w/their own private rooms while still providing plenty of storage and a family room, the list is endless. ALL appliances & swing set remain w/home. This home is ready for its new family. Come see!
Location
State MO
County St Louis
Area Parkway South
Rooms
Basement Full, Partially Finished, Concrete, Rec/Family Area, Walk-Out Access
Interior
Interior Features Bookcases, Carpets, Window Treatments, Walk-in Closet(s), Some Wood Floors
Heating Forced Air
Cooling Ceiling Fan(s), Electric
Fireplaces Number 1
Fireplaces Type Woodburning Fireplce
Fireplace Y
Appliance Dishwasher, Disposal, Dryer, Electric Cooktop, Microwave, Refrigerator, Wall Oven, Washer
Exterior
Garage true
Garage Spaces 2.0
Amenities Available Workshop Area
Waterfront false
Private Pool false
Building
Lot Description Backs to Comm. Grnd, Backs to Trees/Woods, Sidewalks
Story 2
Sewer Public Sewer
Water Public
Architectural Style Traditional
Level or Stories Two
Structure Type Brk/Stn Veneer Frnt,Vinyl Siding
Construction Status 39
Schools
Elementary Schools Barretts Elem.
Middle Schools South Middle
High Schools Parkway South High
School District Parkway C-2
Others
Ownership Private
Acceptable Financing Cash Only, Conventional, FHA, VA
Listing Terms Cash Only, Conventional, FHA, VA
Special Listing Condition Owner Occupied, None
Read Less
Bought with Patricia Bianco
GET MORE INFORMATION




