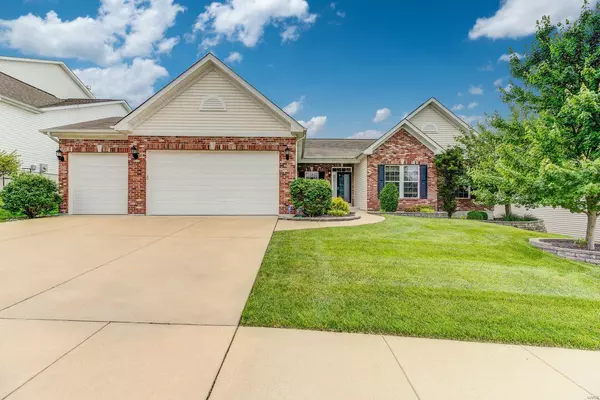For more information regarding the value of a property, please contact us for a free consultation.
1344 Sand Key CT Fenton, MO 63026
Want to know what your home might be worth? Contact us for a FREE valuation!

Our team is ready to help you sell your home for the highest possible price ASAP
Key Details
Sold Price $427,900
Property Type Single Family Home
Sub Type Residential
Listing Status Sold
Purchase Type For Sale
Square Footage 2,500 sqft
Price per Sqft $171
Subdivision Estates At Summer Chase
MLS Listing ID 20038142
Sold Date 05/13/21
Style Ranch
Bedrooms 4
Full Baths 2
Construction Status 11
HOA Fees $20/ann
Year Built 2010
Building Age 11
Lot Size 10,019 Sqft
Acres 0.23
Lot Dimensions 80x125
Property Description
Welcome to an OPEN FLOOR PLAN with exotic walnut hardwood flooring. Enjoy gatherings in the spacious Dining room. The family room is wired for surround sound and boasts a see through gas fireplace flanked with Carrara Marble. The kitchen is supplied with electric stove, double oven, large pantry, plenty of 42"cabinets,+ an island all with solid surface countertops. There main floor laundry room is across from a large pantry. The 3 car garage is fully insulated and covered in drywall. The Master Suite has a large walk-in closet and the Master Bath has a large tub with a separate shower and a seating vanity next to the sink. 3 more nice sized bedrooms have ample closet space. 2nd bathroom has a large walk-in shower. Hearth room door leads out onto a brick patio overlooking a small beautifully landscaped backyard- approximately 20ft deep with minimal steps in and out!! The large unfinished basement includes a rough-in,egress window + High efficiency Heating/Cooling unit. ROCKWOOD SCHOOLS
Location
State MO
County St Louis
Area Rockwood Summit
Rooms
Basement Egress Window(s), Full, Concrete, Bath/Stubbed, Sump Pump, Unfinished
Interior
Interior Features Open Floorplan, Walk-in Closet(s), Some Wood Floors
Heating Forced Air, Humidifier
Cooling Electric
Fireplaces Number 1
Fireplaces Type Gas
Fireplace Y
Appliance Dishwasher, Disposal, Microwave
Exterior
Garage true
Garage Spaces 3.0
Waterfront false
Private Pool false
Building
Lot Description Backs to Comm. Grnd, Fencing, Sidewalks
Story 1
Sewer Public Sewer
Water Public
Architectural Style Traditional
Level or Stories One
Structure Type Vinyl Siding
Construction Status 11
Schools
Elementary Schools Stanton Elem.
Middle Schools Rockwood South Middle
High Schools Rockwood Summit Sr. High
School District Rockwood R-Vi
Others
Ownership Private
Acceptable Financing Cash Only, Conventional, FHA, VA
Listing Terms Cash Only, Conventional, FHA, VA
Special Listing Condition Owner Occupied, None
Read Less
Bought with Krista Hartmann
GET MORE INFORMATION




