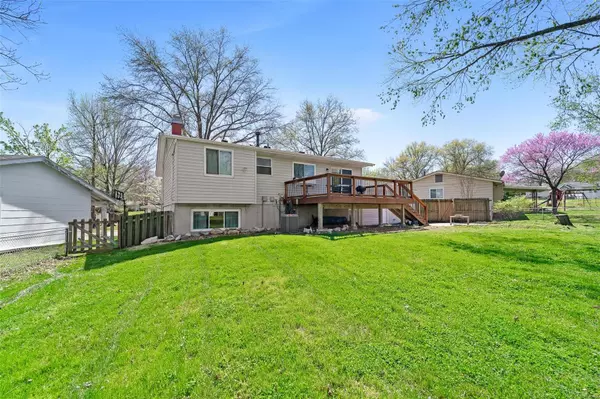For more information regarding the value of a property, please contact us for a free consultation.
535 Arborwood DR Ballwin, MO 63021
Want to know what your home might be worth? Contact us for a FREE valuation!

Our team is ready to help you sell your home for the highest possible price ASAP
Key Details
Sold Price $265,000
Property Type Single Family Home
Sub Type Residential
Listing Status Sold
Purchase Type For Sale
Square Footage 1,722 sqft
Price per Sqft $153
Subdivision Westglen Woods 3
MLS Listing ID 21021365
Sold Date 05/24/21
Style Split Foyer
Bedrooms 4
Full Baths 3
Construction Status 50
HOA Fees $5/ann
Year Built 1971
Building Age 50
Lot Size 8,189 Sqft
Acres 0.188
Lot Dimensions 8207
Property Description
LOCATION, LOCATION, LOCATION! Don't miss your chance to purchase this amazing home. Cook dinner in this beautifully updated kitchen w/ 42'' custom cabinets & granite counters, while the family is hanging out in the living room in this open floor plan. Enjoy those nice summer nights out on the large back deck over looking your level fenced in back yard that is ready & waiting for your furry family members! This home has hardwood floors throughout the upper level and ceramic tile in the lower level. Take you choice of which master bedroom you would like to use in the lower level and the other lower level bedroom could easily be an additional rec area. Large laundry room and extended storage under the steps offer plenty of storage. This home has so much to offer and all major components such as HVAC, roof, deck, windows, and more are just 5 years young! Enjoy being so close to restaurants and shopping! You might want to schedule your showing to see this one as it will not last long!
Location
State MO
County St Louis
Area Marquette
Rooms
Basement Bathroom in LL, Egress Window(s), Full, Partially Finished, Walk-Out Access
Interior
Interior Features Open Floorplan, Special Millwork, Walk-in Closet(s), Some Wood Floors
Heating Forced Air
Cooling Ceiling Fan(s), Electric
Fireplaces Number 1
Fireplaces Type Woodburning Fireplce
Fireplace Y
Appliance Dishwasher
Exterior
Garage true
Garage Spaces 2.0
Waterfront false
Private Pool false
Building
Lot Description Fencing, Level Lot
Sewer Public Sewer
Water Public
Architectural Style Traditional
Level or Stories Multi/Split
Structure Type Brk/Stn Veneer Frnt,Vinyl Siding
Construction Status 50
Schools
Elementary Schools Woerther Elem.
Middle Schools Selvidge Middle
High Schools Marquette Sr. High
School District Rockwood R-Vi
Others
Ownership Private
Acceptable Financing Cash Only, Conventional, FHA, VA
Listing Terms Cash Only, Conventional, FHA, VA
Special Listing Condition Owner Occupied, None
Read Less
Bought with Sal Alu
GET MORE INFORMATION




