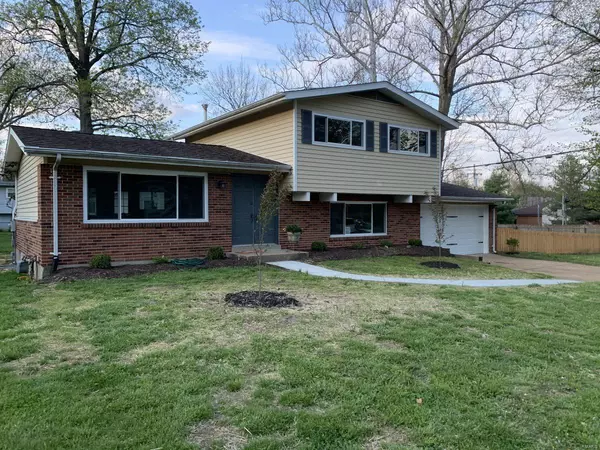For more information regarding the value of a property, please contact us for a free consultation.
1323 Wyncrest DR Ballwin, MO 63011
Want to know what your home might be worth? Contact us for a FREE valuation!

Our team is ready to help you sell your home for the highest possible price ASAP
Key Details
Sold Price $305,000
Property Type Single Family Home
Sub Type Residential
Listing Status Sold
Purchase Type For Sale
Square Footage 1,141 sqft
Price per Sqft $267
Subdivision Waycliffe Estates 1
MLS Listing ID 21026330
Sold Date 06/14/21
Style Other
Bedrooms 4
Full Baths 3
Construction Status 60
Year Built 1961
Building Age 60
Lot Size 0.279 Acres
Acres 0.279
Lot Dimensions 88x147 IRR
Property Description
Fully Updated Home is a Great Value in sought after Parkway School District in Waycliffe Estates! Amenities include; New Energy Efficient Windows, Exterior Doors, Garage Door, Beautiful Refinished Hardwood Floors, Six Panel Doors throughout. Main level Features a Fully Updated Kitchen with a Walkout to New Concrete Patio, Adjoining the Living and Dining Rooms. Upper level features Master With New Master Bath with Large Shower, Two Additional Bedrooms share New Hall Bath with Tub & Central Linen Closet. The Lower Level has Huge Family Room with Cute Custom Nook a New Full Bath and Another Walk out to a Patio and Access to a Two Car Garage with Storage Shelves. The Partially Finished Basement has a Sitting/Play Room, Another Bedroom and the Laundry-Mechanical Room. The Home is Close to Queeny Park, Close to Public transportation & Shopping in the Coveted Parkway School District. Yard is Partially Fenced has All New Plumbing including Drains, Main Stacks. Water Lines.
Location
State MO
County St Louis
Area Parkway West
Rooms
Basement Partial
Interior
Heating Forced Air
Cooling Electric
Fireplace Y
Appliance Dishwasher, Disposal, Electric Oven
Exterior
Garage true
Garage Spaces 2.0
Private Pool false
Building
Lot Description Corner Lot, Fencing
Sewer Public Sewer
Water Public
Level or Stories Multi/Split
Structure Type Aluminum Siding,Brick Veneer,Frame
Construction Status 60
Schools
Elementary Schools Pierremont Elem.
Middle Schools West Middle
High Schools Parkway West High
School District Parkway C-2
Others
Ownership Private
Acceptable Financing Cash Only, Conventional
Listing Terms Cash Only, Conventional
Special Listing Condition None
Read Less
Bought with Mansoor Sukhera
GET MORE INFORMATION




