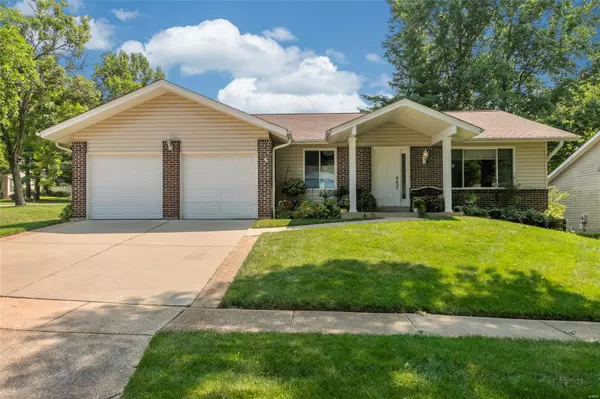For more information regarding the value of a property, please contact us for a free consultation.
828 Justerini Dr Ballwin, MO 63011
Want to know what your home might be worth? Contact us for a FREE valuation!

Our team is ready to help you sell your home for the highest possible price ASAP
Key Details
Sold Price $325,000
Property Type Single Family Home
Sub Type Residential
Listing Status Sold
Purchase Type For Sale
Square Footage 1,695 sqft
Price per Sqft $191
Subdivision Woodstone North
MLS Listing ID 21051159
Sold Date 09/09/21
Style Ranch
Bedrooms 3
Full Baths 2
Construction Status 44
HOA Fees $11/ann
Year Built 1977
Building Age 44
Lot Size 8,668 Sqft
Acres 0.199
Lot Dimensions 8668 sq ft
Property Description
Well maintained 3 bed 2 bath ranch home on a corner lot in a great neighborhood. The spacious entry leads to a formal living or den and a formal dining/office. The family room has a beautiful corner fireplace with stone accents. Kitchen is bright and open with updated custom cabinets, granite countertops and lots of windows. Basement has a rough in for a full bath and is a blank slate waiting for your buyer's finishes. Backyard is nicely landscaped providing a private setting. New HVAC (2021), New Water Heater (2020), Driveway and front walkway (2019) Roof (2013) Main floor laundry. Washer, dryer and refrigerator included in the sale. Location is fabulous...right down the street from Queeny Park. Parkway West Schools! NO SIGN ON PROPERTY
Location
State MO
County St Louis
Area Parkway West
Rooms
Basement Concrete, Full, Bath/Stubbed, Unfinished
Interior
Interior Features Open Floorplan, Carpets
Heating Forced Air
Cooling Electric
Fireplaces Number 1
Fireplaces Type Woodburning Fireplce
Fireplace Y
Appliance Disposal, Dryer, Electric Cooktop, Microwave, Refrigerator, Washer
Exterior
Garage true
Garage Spaces 2.0
Waterfront false
Private Pool false
Building
Lot Description Corner Lot, Level Lot, Sidewalks
Story 1
Sewer Community Sewer
Water Public
Architectural Style Traditional
Level or Stories One
Construction Status 44
Schools
Elementary Schools Pierremont Elem.
Middle Schools West Middle
High Schools Parkway West High
School District Parkway C-2
Others
Ownership Private
Acceptable Financing Cash Only, Conventional, FHA
Listing Terms Cash Only, Conventional, FHA
Special Listing Condition Owner Occupied, None
Read Less
Bought with Elizabeth Fendler
GET MORE INFORMATION




