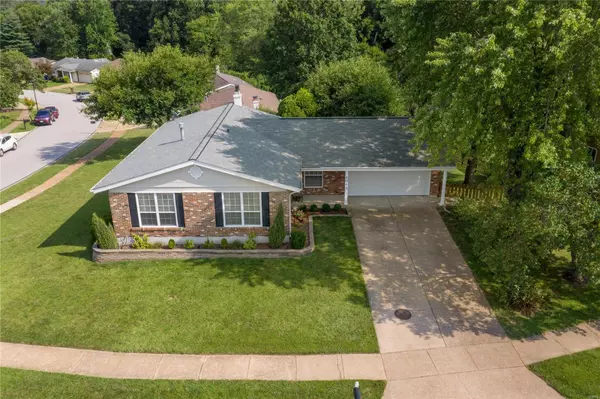For more information regarding the value of a property, please contact us for a free consultation.
604 Clear Creek CT Ballwin, MO 63021
Want to know what your home might be worth? Contact us for a FREE valuation!

Our team is ready to help you sell your home for the highest possible price ASAP
Key Details
Sold Price $331,000
Property Type Single Family Home
Sub Type Residential
Listing Status Sold
Purchase Type For Sale
Square Footage 2,200 sqft
Price per Sqft $150
Subdivision Westglen South Add
MLS Listing ID 21059349
Sold Date 09/30/21
Style Ranch
Bedrooms 3
Full Baths 3
Construction Status 43
Year Built 1978
Building Age 43
Lot Size 9,845 Sqft
Acres 0.226
Lot Dimensions 78 x 135
Property Description
Ranch in Westglen South, 3 bedrooms, 3 full baths with finished Lower Level * Light filled rooms with fresh neutral paint welcome you to this home * New wood floors (2021) in the main living area and newer carpeting in the bedrooms * Kitchen has been updated with new quartz counters, backsplash, sink, breakfast bar and SS appliances in 2021 * Open to the Family Room/Den with wood burning fireplace and access to the nice sized deck * Main Floor Master Suite and 2 secondary bedrooms round out the main floor * Lower Level is finished and expands living space – Family Room, Rec area and Office/Bedroom, full Bath with Walk-out to covered patio and fenced yard * Other amenities: New 50 gallon Hot Water Heater, newer HVAC (2016), Oakbrook Elementary, quiet neighborhood, near New Ballwin Park.
Location
State MO
County St Louis
Area Parkway South
Rooms
Basement Concrete, Bathroom in LL, Full, Rec/Family Area, Walk-Out Access
Interior
Interior Features Carpets, Wet Bar, Some Wood Floors
Heating Forced Air
Cooling Electric
Fireplaces Number 1
Fireplaces Type Woodburning Fireplce
Fireplace Y
Appliance Dishwasher, Disposal, Microwave, Gas Oven, Refrigerator
Exterior
Garage true
Garage Spaces 2.0
Waterfront false
Private Pool false
Building
Lot Description Corner Lot, Streetlights, Wood Fence
Story 1
Sewer Public Sewer
Water Public
Architectural Style Traditional
Level or Stories One
Structure Type Brick Veneer,Vinyl Siding
Construction Status 43
Schools
Elementary Schools Oak Brook Elem.
Middle Schools Southwest Middle
High Schools Parkway South High
School District Parkway C-2
Others
Ownership Private
Acceptable Financing Cash Only, Conventional
Listing Terms Cash Only, Conventional
Special Listing Condition None
Read Less
Bought with Lauren Risley
GET MORE INFORMATION




