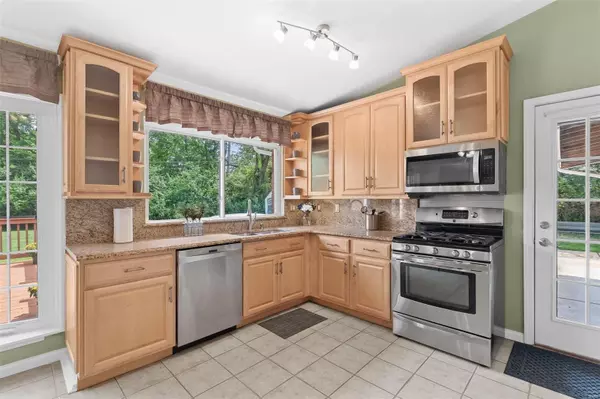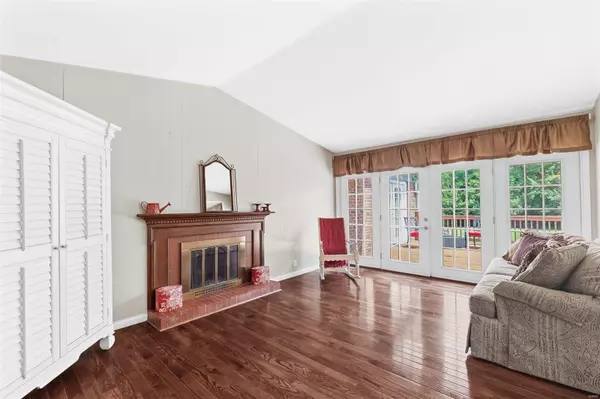For more information regarding the value of a property, please contact us for a free consultation.
328 Sudbury LN Ballwin, MO 63011
Want to know what your home might be worth? Contact us for a FREE valuation!

Our team is ready to help you sell your home for the highest possible price ASAP
Key Details
Sold Price $380,000
Property Type Single Family Home
Sub Type Residential
Listing Status Sold
Purchase Type For Sale
Square Footage 3,075 sqft
Price per Sqft $123
Subdivision Claymont 3
MLS Listing ID 21063010
Sold Date 10/07/21
Style Ranch
Bedrooms 4
Full Baths 3
Construction Status 60
HOA Fees $2/ann
Year Built 1961
Building Age 60
Lot Size 0.395 Acres
Acres 0.395
Lot Dimensions 88x203x63x49x174
Property Description
Come see this move in ready ranch in the Parkway West District. Enter into the spacious living room & separate dining room. You'll love the hardwood flooring! The vaulted family room has a wood burning fireplace & wet bar. The kitchen boasts granite counters, custom cabinets, stainless steel appliances (the refrigerator stays too!), and 2 pantries. The master bedroom suite has a door to the deck, double sinks in the bathroom, and a main floor laundry room. 3 more bedrooms & another updated bathroom complete the main floor. The finished basement has a large recreation room, sleeping area, full bath, office, & plenty of storage. Enjoy the view of a level, private backyard from the recently stained spacious deck. Updates include: refinished flooring, fresh paint, newer appliances & windows, and waterproofing done by Woods Basement systems (the lifetime warranty transfers to the new owner). The seller is offering a 1 year Choice Home Warranty to buyers. Don't miss out on this one!
Location
State MO
County St Louis
Area Parkway West
Rooms
Basement Concrete, Bathroom in LL, Full, Partially Finished, Rec/Family Area, Sleeping Area, Sump Pump, Storage Space
Interior
Interior Features Open Floorplan, Vaulted Ceiling, Walk-in Closet(s), Wet Bar, Some Wood Floors
Heating Forced Air
Cooling Ceiling Fan(s), Electric
Fireplaces Number 1
Fireplaces Type Woodburning Fireplce
Fireplace Y
Appliance Dishwasher, Disposal, Gas Oven, Refrigerator, Stainless Steel Appliance(s)
Exterior
Garage true
Garage Spaces 2.0
Waterfront false
Private Pool false
Building
Lot Description Backs to Comm. Grnd, Backs to Trees/Woods, Level Lot, Streetlights
Story 1
Sewer Public Sewer
Water Public
Architectural Style Traditional
Level or Stories One
Structure Type Brick Veneer
Construction Status 60
Schools
Elementary Schools Claymont Elem.
Middle Schools West Middle
High Schools Parkway West High
School District Parkway C-2
Others
Ownership Private
Acceptable Financing Cash Only, Conventional, FHA, VA
Listing Terms Cash Only, Conventional, FHA, VA
Special Listing Condition None
Read Less
Bought with Michael McArthur
GET MORE INFORMATION




