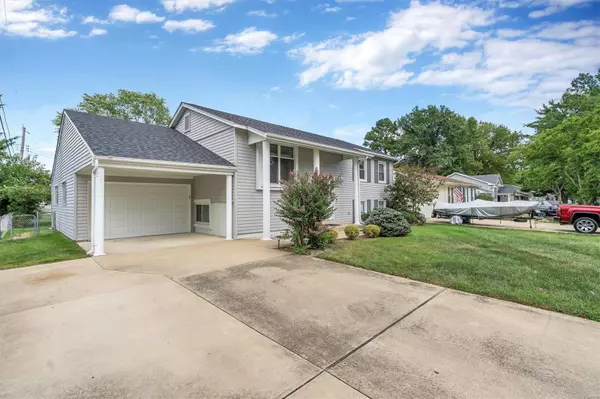For more information regarding the value of a property, please contact us for a free consultation.
373 Dart LN Fenton, MO 63026
Want to know what your home might be worth? Contact us for a FREE valuation!

Our team is ready to help you sell your home for the highest possible price ASAP
Key Details
Sold Price $225,000
Property Type Single Family Home
Sub Type Residential
Listing Status Sold
Purchase Type For Sale
Square Footage 1,498 sqft
Price per Sqft $150
Subdivision Riverside 3
MLS Listing ID 21058588
Sold Date 10/22/21
Style Split Foyer
Bedrooms 4
Full Baths 2
Construction Status 55
Year Built 1966
Building Age 55
Lot Size 8,059 Sqft
Acres 0.185
Lot Dimensions 61x130
Property Description
Charming 4-bedroom and 2 full bath split foyer home in Lindbergh School District! Enter the foyer from the covered front porch. Up the stairs to the living room, dining room and kitchen. The kitchen has oak cabinets, lots of storage and built in wine racks. Out the back door to the new composite deck that looks out over the large fully fenced backyard. Down the hall are 3 ample sized bedrooms and a full bathroom with access from the master bedroom and the hall. Down the stairs to the lower-level is a big family room with a gas fireplace, the 4th bedroom, plus another full bath, washer/dryer area and extra storage. Attached oversized one car garage with carport. Roof and back deck replaced in 2021. Walk to Fenton City Park and Riverside Golf Club. Just a short drive to Gravois Bluffs, restaurants and highways. You don’t want to miss this home in the Riverside Subdivision!
Location
State MO
County St Louis
Area Lindbergh
Rooms
Basement Full, Partially Finished
Interior
Interior Features Bookcases, Carpets, Some Wood Floors
Heating Forced Air
Cooling Electric
Fireplaces Number 1
Fireplaces Type Gas
Fireplace Y
Appliance Dishwasher, Refrigerator
Exterior
Garage true
Garage Spaces 1.0
Waterfront false
Private Pool false
Building
Sewer Public Sewer
Water Public
Level or Stories Multi/Split
Structure Type Vinyl Siding
Construction Status 55
Schools
Elementary Schools Concord Elem. School
Middle Schools Robert H. Sperreng Middle
High Schools Lindbergh Sr. High
School District Lindbergh Schools
Others
Ownership Private
Acceptable Financing Cash Only, Conventional, FHA, VA
Listing Terms Cash Only, Conventional, FHA, VA
Special Listing Condition None
Read Less
Bought with Nikole Sontag
GET MORE INFORMATION




