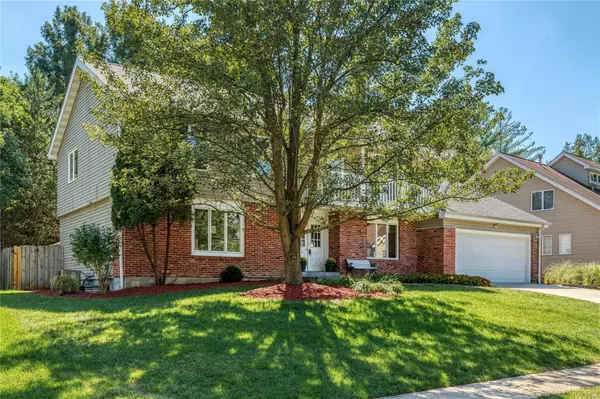For more information regarding the value of a property, please contact us for a free consultation.
1718 Carman Valley DR Ballwin, MO 63021
Want to know what your home might be worth? Contact us for a FREE valuation!

Our team is ready to help you sell your home for the highest possible price ASAP
Key Details
Sold Price $415,000
Property Type Single Family Home
Sub Type Residential
Listing Status Sold
Purchase Type For Sale
Square Footage 3,310 sqft
Price per Sqft $125
Subdivision Ridgemont Three
MLS Listing ID 21059481
Sold Date 11/04/21
Style Other
Bedrooms 4
Full Baths 3
Half Baths 1
Construction Status 38
HOA Fees $22/ann
Year Built 1983
Building Age 38
Lot Size 0.260 Acres
Acres 0.26
Lot Dimensions 145x84
Property Description
Sought after Ridgemont Sub! Beautiful 4 bedroom 4 bath 2 sty w/over 2700 sq ft Not including the finished Lower Level situated on a private cul-de-sac street! So much new w/an entire new look! Fresh paint, hardwoods, light fixtures & appliances are just the beginning! Rooms are generous w/plenty of natural light. Entry foyer leads to Living Rm & Dining Rm w/gleaming hardwoods. Large sunny breakfast room opens to Spacious kitchen w/updated appliances, abundance of freshly painted cabinets w/new hardware & lots of countertop space-refrig stays! Large family room w/masonry fireplace is flanked by French doors that open to patio w/fabulous fenced & private back yard. Enjoy your landscape pond & gazebo-WOW! Main floor laundry room. Upper level has large Master Suite w/2 walk in closets! 3 more spacious bedrooms & 2nd full bath. LL is partially finished w/large rec room w/wet bar, Full bath, sump pump & water heater ('18) roof '15. Lots of storage. LOCATION & Parkway Schools! Just move in!
Location
State MO
County St Louis
Area Parkway South
Rooms
Basement Concrete, Bathroom in LL, Full, Partially Finished, Rec/Family Area, Sump Pump
Interior
Interior Features Bookcases, Center Hall Plan, Vaulted Ceiling, Walk-in Closet(s), Some Wood Floors
Heating Forced Air
Cooling Ceiling Fan(s), Electric
Fireplaces Number 1
Fireplaces Type Woodburning Fireplce
Fireplace Y
Appliance Dishwasher, Disposal, Electric Cooktop, Microwave, Refrigerator
Exterior
Garage true
Garage Spaces 2.0
Waterfront false
Private Pool false
Building
Lot Description Cul-De-Sac, Fencing, Sidewalks, Streetlights
Story 2
Sewer Public Sewer
Water Public
Architectural Style Traditional
Level or Stories Two
Structure Type Brk/Stn Veneer Frnt,Vinyl Siding
Construction Status 38
Schools
Elementary Schools Barretts Elem.
Middle Schools South Middle
High Schools Parkway South High
School District Parkway C-2
Others
Ownership Private
Acceptable Financing Cash Only, Conventional
Listing Terms Cash Only, Conventional
Special Listing Condition None
Read Less
Bought with Benjamin Hoff
GET MORE INFORMATION




