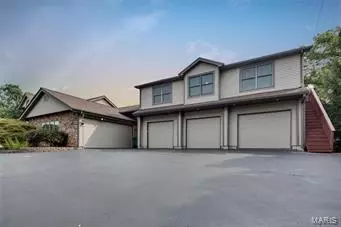For more information regarding the value of a property, please contact us for a free consultation.
1400 Parkspur LN Fenton, MO 63026
Want to know what your home might be worth? Contact us for a FREE valuation!

Our team is ready to help you sell your home for the highest possible price ASAP
Key Details
Sold Price $351,000
Property Type Single Family Home
Sub Type Residential
Listing Status Sold
Purchase Type For Sale
Square Footage 2,668 sqft
Price per Sqft $131
Subdivision Millers
MLS Listing ID 18067454
Sold Date 03/14/19
Style Other
Bedrooms 5
Full Baths 5
Construction Status 29
Year Built 1990
Building Age 29
Lot Size 1.870 Acres
Acres 1.87
Lot Dimensions 369 x 224
Property Description
BOM, No fault of Seller. Gorgeous home overlooking the Meramec River will amaze with all it has to offer. A sun-filled open floor plan creates prime entertaining space. The greatroom, features tile floors and a stunning stone, floor to ceiling fireplace. The kitchen boasts expansive counter and cabinet space, and breakfast nook. The main level also features a large bedroom, dining room, full bath and gorgeous sunroom, with floor to ceiling windows, to take in the breathtaking view. Up the grand staircase finds a large master suite with a luxurious master bath with double vanity, shower, jet tub and walk in closet. The lower level boasts a bar, rec area with fireplace, bedroom and full bath. The home also features a two bed, two bath apartment above the three car garage. The multi level deck overlooking the river, additional two car garage and beautiful landscaping adds to the appeal of this home. Special Financing Available. A home warranty is being offered for your piece of mind.
Location
State MO
County Jefferson
Area Fox C-6
Rooms
Basement Bathroom in LL, Fireplace in LL, Full, Partially Finished, Rec/Family Area, Sleeping Area, Walk-Out Access
Interior
Interior Features Open Floorplan, Carpets, Window Treatments, Vaulted Ceiling, Some Wood Floors
Heating Forced Air
Cooling Ceiling Fan(s), Electric
Fireplaces Number 2
Fireplaces Type Gas, Woodburning Fireplce
Fireplace Y
Appliance Dishwasher, Disposal, Electric Cooktop, Microwave, Electric Oven
Exterior
Garage true
Garage Spaces 5.0
Amenities Available Chair Lift On Stairs
Waterfront false
Private Pool false
Building
Lot Description Backs to Trees/Woods, Water View
Story 1.5
Sewer Public Sewer
Water Public
Architectural Style Traditional
Level or Stories One and One Half
Structure Type Brk/Stn Veneer Frnt,Frame,Vinyl Siding
Construction Status 29
Schools
Elementary Schools George Guffey Elem.
Middle Schools Ridgewood Middle
High Schools Fox Sr. High
School District Fox C-6
Others
Ownership Private
Acceptable Financing Cash Only, Conventional
Listing Terms Cash Only, Conventional
Special Listing Condition Owner Occupied, None
Read Less
Bought with Elizabeth Tao
GET MORE INFORMATION




