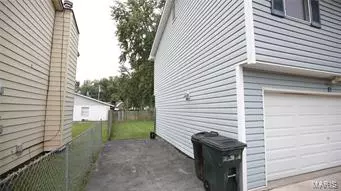For more information regarding the value of a property, please contact us for a free consultation.
21 Miller Park Rd Imperial, MO 63052
Want to know what your home might be worth? Contact us for a FREE valuation!

Our team is ready to help you sell your home for the highest possible price ASAP
Key Details
Sold Price $141,000
Property Type Single Family Home
Sub Type Residential
Listing Status Sold
Purchase Type For Sale
Square Footage 960 sqft
Price per Sqft $146
Subdivision Miller Park Estates
MLS Listing ID 18082179
Sold Date 04/04/19
Style Split Foyer
Bedrooms 3
Full Baths 2
Half Baths 1
Construction Status 40
HOA Fees $5/ann
Year Built 1979
Building Age 40
Lot Size 5,663 Sqft
Acres 0.13
Lot Dimensions 60x96
Property Description
This 3 bed, 2 1/2 bath is darling and just waiting for new owners. there is a finished family room on the lower level, another full bath and an office that could easily be a 4th bedroom. Great level, fenced back yard and deck off kitchen for all your bar B Q's. You will love the tilt out windows for easy cleaning and no worries about the roof as it was replaced 1 1/2 years ago along with new gutter guards to keep those nasty leaves out. This home has been loved and well maintained for many years by the owners and is just waiting for someone else to love it. Owner has already had lateral inspection and was clear and has a 5 year warranty on it to pass on to the new owners. Plenty of room in the over sized garage. Please give owners at least 2 hour notice for showings. Sellers have a passed Occupancy Inspection. Total living area says 960 on tax record but is more than that due to finished lower level and should be verified by the buyer.
LOCK DEAD BOLT ONLY
Location
State MO
County Jefferson
Area Windsor
Rooms
Basement Bathroom in LL, Partially Finished, Concrete, Rec/Family Area
Interior
Interior Features Open Floorplan
Heating Forced Air
Cooling Electric
Fireplace Y
Appliance Microwave, Electric Oven, Refrigerator
Exterior
Garage true
Garage Spaces 2.0
Waterfront false
Private Pool false
Building
Lot Description Fencing, Level Lot
Sewer Public Sewer
Water Public
Architectural Style Traditional
Level or Stories Multi/Split
Structure Type Vinyl Siding
Construction Status 40
Schools
Elementary Schools Windsor Elem/Windsor Inter
Middle Schools Windsor Middle
High Schools Windsor High
School District Windsor C-1
Others
Ownership Private
Acceptable Financing Cash Only, Conventional, FHA, USDA
Listing Terms Cash Only, Conventional, FHA, USDA
Special Listing Condition None
Read Less
Bought with Molly Nunez
GET MORE INFORMATION




