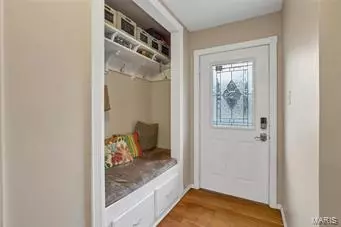For more information regarding the value of a property, please contact us for a free consultation.
5031 Snowberry St Imperial, MO 63052
Want to know what your home might be worth? Contact us for a FREE valuation!

Our team is ready to help you sell your home for the highest possible price ASAP
Key Details
Sold Price $214,000
Property Type Single Family Home
Sub Type Residential
Listing Status Sold
Purchase Type For Sale
Square Footage 1,848 sqft
Price per Sqft $115
Subdivision Oakview Estates
MLS Listing ID 19004214
Sold Date 03/14/19
Style Bi-Level
Bedrooms 3
Full Baths 2
Half Baths 1
Construction Status 32
HOA Fees $37/ann
Year Built 1987
Building Age 32
Lot Size 0.301 Acres
Acres 0.3012
Lot Dimensions 90x138
Property Description
Pride of Ownership is apparent in this well maintained home! Step into the entry foyer w/ leaded glass front door, built-in nook & newly refinished American Cherry hardwood flooring. Kitchen is updated w/ custom raised panel maple cabinetry, beveled countertops w/ maple trim, lighted curio cabinet, newer appliances including electric range w/ smooth cooktop. French doors off of kitchen lead out to a large brand new composite deck 32'x14' & down to a new concrete patio & large fenced backyard. Family room is spacious w/ new built-in bookshelves, cabinets & wood-burning fireplace. Updates include crown molding, wainscoting, & chair rails. Leading up to the bedrooms is Ash hardwood flooring. Master bedroom is spacious with master bath. Bathrooms have been remodeled w/ ceramic tile flooring. Lower level is finished w/ 4th sleeping area and family room w/ ceramic tile flooring. Oversized garage has insulated doors. Brand new roof with architectural shingles, new ac/furnace, & new carpeting.
Location
State MO
County Jefferson
Area Seckman
Rooms
Basement Concrete, Bathroom in LL, Full, Partially Finished, Concrete, Rec/Family Area, Sleeping Area, Walk-Out Access
Interior
Interior Features Bookcases, Open Floorplan, Carpets, Some Wood Floors
Heating Forced Air
Cooling Attic Fan, Ceiling Fan(s), Electric
Fireplaces Number 1
Fireplaces Type Woodburning Fireplce
Fireplace Y
Appliance Dishwasher, Disposal, Microwave, Electric Oven, Refrigerator
Exterior
Garage true
Garage Spaces 2.0
Amenities Available Security Lighting, Underground Utilities, Workshop Area
Waterfront false
Private Pool false
Building
Lot Description Fencing, Streetlights
Sewer Public Sewer
Water Public
Architectural Style Traditional
Level or Stories Multi/Split
Structure Type Brk/Stn Veneer Frnt,Vinyl Siding
Construction Status 32
Schools
Elementary Schools Raymond & Nancy Hodge Elem.
Middle Schools Seckman Middle
High Schools Seckman Sr. High
School District Fox C-6
Others
Ownership Private
Acceptable Financing Cash Only, Conventional, FHA, VA
Listing Terms Cash Only, Conventional, FHA, VA
Special Listing Condition None
Read Less
Bought with Bobbi Dallas
GET MORE INFORMATION




