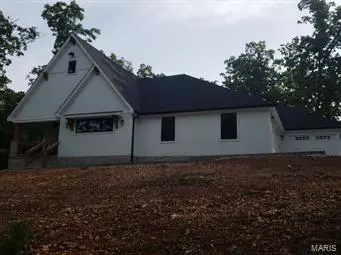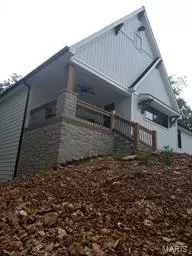For more information regarding the value of a property, please contact us for a free consultation.
90 Serenity LN Troy, MO 63379
Want to know what your home might be worth? Contact us for a FREE valuation!

Our team is ready to help you sell your home for the highest possible price ASAP
Key Details
Sold Price $431,127
Property Type Single Family Home
Sub Type Residential
Listing Status Sold
Purchase Type For Sale
Square Footage 2,095 sqft
Price per Sqft $205
Subdivision Buelah Land Estates
MLS Listing ID 18093207
Sold Date 08/30/19
Style Ranch
Bedrooms 3
Full Baths 2
Half Baths 1
HOA Fees $33/ann
Lot Size 1.710 Acres
Acres 1.71
Lot Dimensions 1.71
Property Description
Farmhouse style meets Craftsman details in this beautifully designed ranch! Enjoy overlooking Big Creek Valley! Floorplan is unique, timeless, functional & not the ordinary ranch plans we see all of the time! Beautiful, open floor plan from Great Room to Dining to Kitchen, depth & room to spread out! Featured include tall Sloped Ceilings, Hardwood Flooring, Beautiful/Ample Cabinetry, Granite Countertops & Stainless Appliances. The covered back entertaining area awaits just off the kitchen-looks out to trees and lots of privacy for grilling, entertaining or relaxing! The Split Bedroom Floor Plan is amazing! Secondary Bedrooms have large Walk In Closets and large Bath! Master Bedroom has a coffered Ceiling, Master Bath Suite w free standing tub, shower & his/her sinks, and walk in closet! Oversized Two Car Garage with an additional 1 Car Garage as well! Half Bath and Laundry at Garage Foyer, Side/Rear Walk Out w Rough in Bath, & MORE! Agent Owned
Location
State MO
County Lincoln
Area Troy R-3
Rooms
Basement Concrete, Bath/Stubbed, Unfinished, Walk-Out Access
Interior
Interior Features Coffered Ceiling(s), Open Floorplan, Carpets, Vaulted Ceiling, Some Wood Floors
Heating Forced Air
Cooling Electric
Fireplaces Number 1
Fireplaces Type Ventless
Fireplace Y
Appliance Dishwasher, Microwave, Range Hood, Gas Oven, Refrigerator
Exterior
Parking Features true
Garage Spaces 3.0
Amenities Available Underground Utilities
Private Pool false
Building
Lot Description Streetlights
Story 1
Builder Name Rose Homes, LLC
Sewer Septic Tank
Water Community, Well
Architectural Style Craftsman, Traditional, Other
Level or Stories One
Structure Type Brick Veneer,Other,Vinyl Siding
Schools
Elementary Schools Claude Brown Elem.
Middle Schools Troy South Middle School
High Schools Troy Buchanan High
School District Troy R-Iii
Others
Ownership Private
Acceptable Financing Cash Only, Conventional, FHA, VA
Listing Terms Cash Only, Conventional, FHA, VA
Special Listing Condition None
Read Less
Bought with Helen Reid
GET MORE INFORMATION




