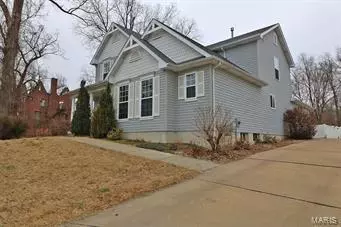For more information regarding the value of a property, please contact us for a free consultation.
23 Ridge PL Imperial, MO 63052
Want to know what your home might be worth? Contact us for a FREE valuation!

Our team is ready to help you sell your home for the highest possible price ASAP
Key Details
Sold Price $250,000
Property Type Single Family Home
Sub Type Residential
Listing Status Sold
Purchase Type For Sale
Square Footage 2,396 sqft
Price per Sqft $104
Subdivision Parc At Kimmswick
MLS Listing ID 19006139
Sold Date 03/20/19
Style Other
Bedrooms 3
Full Baths 2
Half Baths 1
Construction Status 13
HOA Fees $250
Year Built 2006
Building Age 13
Lot Size 0.280 Acres
Acres 0.28
Lot Dimensions Irregular
Property Description
This adorable home is nestled in the private, gated community of The Parc at Kimmswick and will delight historic enthusiasts with its charm. The light and open feel will guide you through this 1.5 story home. The great room has a woodburning fireplace and floor to ceiling windows that bring in an abundance of natural light. Gleaming refinished hardwood floors throughout main and upper levels. The second floor offers a large bonus room, 2 bedrooms, and full bath. You will love the oversized master suite with walk-in closet, vaulted ceilings, large master bath with separate garden tub and double vanities. Level, private backyard with upgraded pet secure vinyl fencing. Freshly painted, newer furnace and a/c. Huge unfinished basement with plenty of storage space. Great location, within walking distance to Windsor schools, and all Kimmswick has to offer with several fine restaurants and cute shops and annual activities. Seller is rounding out all this with a 1 year home warranty.
Location
State MO
County Jefferson
Area Windsor
Rooms
Basement Egress Window(s), Full, Concrete, Sump Pump, Unfinished
Interior
Interior Features Cathedral Ceiling(s), Open Floorplan, Vaulted Ceiling, Walk-in Closet(s), Some Wood Floors
Heating Forced Air
Cooling Electric
Fireplaces Number 1
Fireplaces Type Woodburning Fireplce
Fireplace Y
Appliance Dishwasher, Electric Cooktop, Microwave, Electric Oven, Refrigerator
Exterior
Garage true
Garage Spaces 2.0
Amenities Available Underground Utilities
Waterfront false
Private Pool false
Building
Lot Description Fencing, Level Lot, Streetlights
Story 1.5
Sewer Public Sewer
Water Public
Architectural Style Traditional, Victorian
Level or Stories One and One Half
Structure Type Vinyl Siding
Construction Status 13
Schools
Elementary Schools Windsor Elem/Windsor Inter
Middle Schools Windsor Middle
High Schools Windsor High
School District Windsor C-1
Others
Ownership Private
Acceptable Financing Cash Only, Conventional, FHA, VA
Listing Terms Cash Only, Conventional, FHA, VA
Special Listing Condition Renovated, None
Read Less
Bought with Robin Johnson
GET MORE INFORMATION




