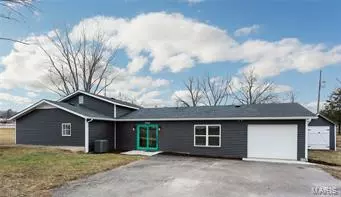For more information regarding the value of a property, please contact us for a free consultation.
8904 Dusty Pevely, MO 63070
Want to know what your home might be worth? Contact us for a FREE valuation!

Our team is ready to help you sell your home for the highest possible price ASAP
Key Details
Sold Price $170,000
Property Type Single Family Home
Sub Type Residential
Listing Status Sold
Purchase Type For Sale
Square Footage 1,680 sqft
Price per Sqft $101
Subdivision Griffiths 02
MLS Listing ID 19007916
Sold Date 03/20/19
Style Ranch
Bedrooms 3
Full Baths 3
Construction Status 31
Year Built 1988
Building Age 31
Lot Size 0.519 Acres
Acres 0.519
Lot Dimensions 130x184
Property Description
What a great home, just waiting for you! 3 bedrooms (2-bedroom suites) large rooms, Master suite with walk-in closet & master bath. 2nd bedroom has two closets & its own bath. The vaulted living room with bay window will be great for family gatherings along with the large remolded kitchen with walk in pantry for all your storage. Then there is the 3rd bedroom & another full bath, laundry area & large oversize garage. Room for storage and a work shop. Don't miss the garden shed as well. This home is full of storage space and room for everyone to enjoy the privacy. New siding, windows, gutters, flooring, paint, cabinets, tile work the roof is just a few years old and the list goes on. The view out the front opens to a hay field for wildlife viewing, all while still being close to I-55 & shopping, what a convenient location on a dead-end street. Don't miss a chance to view this lovely home before someone else makes it their new home!
Location
State MO
County Jefferson
Area Herculaneum
Rooms
Basement None, Slab
Interior
Interior Features Open Floorplan, Carpets, Vaulted Ceiling, Walk-in Closet(s)
Heating Forced Air
Cooling Ceiling Fan(s), Electric
Fireplace Y
Appliance Dishwasher, Disposal, Electric Cooktop, Range, Range Hood, Electric Oven, Refrigerator
Exterior
Garage true
Garage Spaces 1.0
Waterfront false
Private Pool false
Building
Lot Description Backs to Open Grnd, Corner Lot, Level Lot, Partial Fencing
Story 1
Sewer Lift System, Public Sewer
Water Public
Architectural Style Traditional
Level or Stories One
Structure Type Frame,Vinyl Siding
Construction Status 31
Schools
Elementary Schools Pevely Elem.
Middle Schools Senn-Thomas Middle
High Schools Herculaneum High
School District Dunklin R-V
Others
Ownership Private
Acceptable Financing Conventional, FHA
Listing Terms Conventional, FHA
Special Listing Condition No Step Entry, Rehabbed, None
Read Less
Bought with John Engelbach
GET MORE INFORMATION




