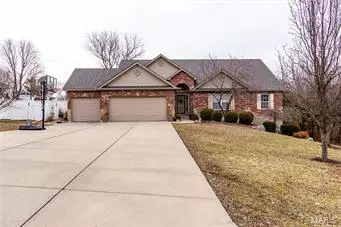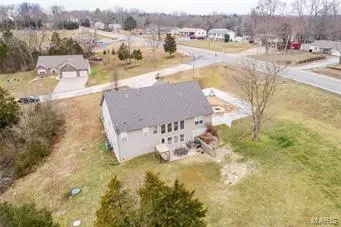For more information regarding the value of a property, please contact us for a free consultation.
100 Willow Branch Hillsboro, MO 63050
Want to know what your home might be worth? Contact us for a FREE valuation!

Our team is ready to help you sell your home for the highest possible price ASAP
Key Details
Sold Price $293,000
Property Type Single Family Home
Sub Type Residential
Listing Status Sold
Purchase Type For Sale
Square Footage 3,778 sqft
Price per Sqft $77
Subdivision Willow Branch
MLS Listing ID 19009743
Sold Date 06/11/19
Style Atrium
Bedrooms 4
Full Baths 3
Half Baths 1
Construction Status 13
HOA Fees $25/ann
Year Built 2006
Building Age 13
Lot Size 1.390 Acres
Acres 1.39
Lot Dimensions 1.39 acres
Property Description
Custom design & luxury are uniquely found in this 4 bedroom/3.5 bath brick & stone atrium ranch home.3,800 +/- finished sq ft of finished living, Nestled on 1.39 acres. Conveniently located off Hwy Z in R-3 school district. Multiple vantage points which include a 10 ft entry foyer, with natural lighting from sunburst window draws you into a voluminous layout for entertaining. Open floor plan, floor to ceiling atrium glass w/spindled staircase. Great room boasts vaulted ceilings over elegant dining area. Gourmet Kitchen with generous amount of custom cabinetry, center island & coffee bar, and breakfast area. French doors lead to BBQ area & patio with quaint gated area. Main floor laundry, pantry & half bath situated off kitchen. Luxury master bed/bath, 2 guest bedrooms & 2.5 baths complete the main floor. Finished lower walk out level, 2 addit' bedrooms, full bath, full kitchen with wet bar, rec area & media room. Perfect for in laws or teenagers. 3 car garage! Live in Your Dreams !
Location
State MO
County Jefferson
Area Hillsboro
Rooms
Basement Bathroom in LL, Concrete, Rec/Family Area, Sleeping Area, Walk-Out Access
Interior
Interior Features Open Floorplan, Carpets, Special Millwork, Window Treatments, Vaulted Ceiling, Walk-in Closet(s), Wet Bar
Heating Forced Air
Cooling Ceiling Fan(s), Electric
Fireplaces Number 1
Fireplaces Type Gas
Fireplace Y
Appliance Dishwasher, Disposal, Microwave, Electric Oven, Gas Oven
Exterior
Garage true
Garage Spaces 3.0
Waterfront false
Private Pool false
Building
Lot Description Backs to Open Grnd, Backs to Trees/Woods, Corner Lot, Cul-De-Sac, Fencing, Level Lot, Partial Fencing
Story 1
Sewer Septic Tank
Water Public
Architectural Style Traditional
Level or Stories One
Structure Type Brk/Stn Veneer Frnt,Vinyl Siding
Construction Status 13
Schools
Elementary Schools Hillsboro Elem.
Middle Schools Hillsboro Jr. High
High Schools Hillsboro High
School District Hillsboro R-Iii
Others
Ownership Private
Acceptable Financing Cash Only, Conventional, VA
Listing Terms Cash Only, Conventional, VA
Special Listing Condition None
Read Less
Bought with Melissa Fallert
GET MORE INFORMATION




