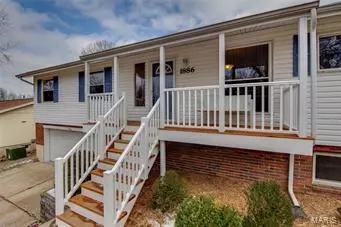For more information regarding the value of a property, please contact us for a free consultation.
1886 Catlin Dr Barnhart, MO 63012
Want to know what your home might be worth? Contact us for a FREE valuation!

Our team is ready to help you sell your home for the highest possible price ASAP
Key Details
Sold Price $182,000
Property Type Single Family Home
Sub Type Residential
Listing Status Sold
Purchase Type For Sale
Square Footage 1,394 sqft
Price per Sqft $130
Subdivision Parkton 01
MLS Listing ID 19009955
Sold Date 03/27/19
Style Raised Ranch
Bedrooms 3
Full Baths 2
Construction Status 44
HOA Fees $28/ann
Year Built 1975
Building Age 44
Lot Size 0.293 Acres
Acres 0.293
Lot Dimensions irregular
Property Description
Looking for move in ready - large, level, fenced backyard – over sized garage - great schools - community pool, playground & lakes? Look no more – It’s beautiful, charming & completely updated! You will notice quality & attention to detail as you step through the front door. Features include all new flooring & lighting fixtures, special trim & mill work, beautiful fireplace w/custom mantel, finished lower level, large deck/patio & updated kitchen! Kitchen is very stylish w/custom cabinets & tile, new counter top, peninsula work space, 2 pantries & stainless appliances! Bathrooms updated w/ceramic flooring, new vanities & stylish fixtures. Lower level is beautiful w/custom wainscoting, recessed lighting & egress window could make it bedroom #4! Lower level includes separate laundry room & large storage area that could double as walk in closet or playroom/office. Easy access to I55, near schools & library, shopping options & home warranty too. Showings start Friday 2/22-Open Sun 1-3
Location
State MO
County Jefferson
Area Windsor
Rooms
Basement Concrete
Interior
Interior Features Carpets, Special Millwork, Some Wood Floors
Heating Forced Air
Cooling Attic Fan, Ceiling Fan(s), Electric
Fireplaces Number 1
Fireplaces Type Woodburning Fireplce
Fireplace Y
Appliance Dishwasher, Disposal, Microwave, Electric Oven
Exterior
Garage true
Garage Spaces 2.0
Amenities Available Pool, Tennis Court(s)
Waterfront false
Private Pool false
Building
Lot Description Backs to Trees/Woods, Fencing, Level Lot
Story 1
Sewer Public Sewer
Water Public
Architectural Style Traditional
Level or Stories One
Structure Type Vinyl Siding
Construction Status 44
Schools
Elementary Schools James E. Freer/Windsor Inter
Middle Schools Windsor Middle
High Schools Windsor High
School District Windsor C-1
Others
Ownership Private
Acceptable Financing Cash Only, Conventional, FHA, USDA, VA
Listing Terms Cash Only, Conventional, FHA, USDA, VA
Special Listing Condition Rehabbed, None
Read Less
Bought with Dee Dee Hill
GET MORE INFORMATION




