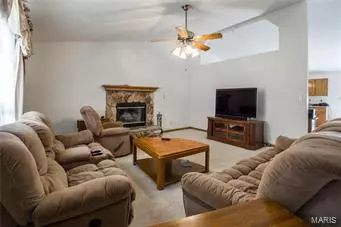For more information regarding the value of a property, please contact us for a free consultation.
9936 Beckmann RD Hillsboro, MO 63050
Want to know what your home might be worth? Contact us for a FREE valuation!

Our team is ready to help you sell your home for the highest possible price ASAP
Key Details
Sold Price $230,500
Property Type Single Family Home
Sub Type Residential
Listing Status Sold
Purchase Type For Sale
Square Footage 3,000 sqft
Price per Sqft $76
MLS Listing ID 19015564
Sold Date 04/22/19
Style Ranch
Bedrooms 4
Full Baths 3
Construction Status 19
Year Built 2000
Building Age 19
Lot Size 3.800 Acres
Acres 3.8
Lot Dimensions IRR
Property Description
Private 3.8 (+/-) acres with over 3,000(+/-) sq foot ranch home in Hillsboro School District! Enter the home to vaulted ceilings, wood burning fireplace, architectural cut out for plants or just to let more natural light in! Large custom kitchen with center island, separate desk area and dining area too-- walks out to expansive deck, sunken hot -tub, large back yard and take a look at that 30'x40' outbuilding! Off the oversized attached 2 car garage is main floor laundry and mud room Brand new septic and drain field. Back inside the nice sized 2nd and 3rd bedrooms and a full bathroom tub/shower combo off the hallway. The owners suite features large bay window, large room and closet too. The en suite features deep tub and separate shower. Down to the mostly finished lower level you have a large family room- rough in water for bar- a 4th bedroom and another full bathroom! Extra storage space too- double doors lead outside to large yard and outbuilding. HURRY and schedule your showing
Location
State MO
County Jefferson
Area Hillsboro
Rooms
Basement Concrete, Bathroom in LL, Full, Rec/Family Area, Walk-Up Access
Interior
Interior Features Carpets, Vaulted Ceiling
Heating Forced Air
Cooling Electric
Fireplaces Number 1
Fireplaces Type Woodburning Fireplce
Fireplace Y
Appliance Dishwasher, Microwave, Electric Oven, Water Softener
Exterior
Garage true
Garage Spaces 2.0
Amenities Available Spa/Hot Tub
Waterfront false
Private Pool false
Building
Lot Description Backs to Trees/Woods
Story 1
Sewer Septic Tank
Water Well
Architectural Style Traditional
Level or Stories One
Structure Type Vinyl Siding
Construction Status 19
Schools
Elementary Schools Hillsboro Elem.
Middle Schools Hillsboro Jr. High
High Schools Hillsboro High
School District Hillsboro R-Iii
Others
Ownership Private
Acceptable Financing Cash Only, Conventional, FHA, USDA, VA
Listing Terms Cash Only, Conventional, FHA, USDA, VA
Special Listing Condition None
Read Less
Bought with Connie Holder
GET MORE INFORMATION




