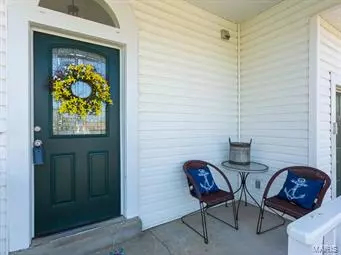For more information regarding the value of a property, please contact us for a free consultation.
101 Blue Spruce CT Barnhart, MO 63012
Want to know what your home might be worth? Contact us for a FREE valuation!

Our team is ready to help you sell your home for the highest possible price ASAP
Key Details
Sold Price $209,000
Property Type Single Family Home
Sub Type Residential
Listing Status Sold
Purchase Type For Sale
Square Footage 2,732 sqft
Price per Sqft $76
Subdivision Bayberry Farms 04 Ph 01
MLS Listing ID 19018124
Sold Date 05/22/19
Style A-Frame
Bedrooms 3
Full Baths 2
Half Baths 1
Construction Status 22
Year Built 1997
Building Age 22
Lot Size 0.270 Acres
Acres 0.27
Lot Dimensions irr
Property Description
USDA eligible home! 3 bed/3 bath 2 story home with OVER 2700 sq ft of comfortable living, nestled on a cul-de-sac. The soaring ceilings and windows allow the natural light to enter the Great room, showing off the beautiful wood flooring and a wide open floor plan. The kitchen is spacious with custom cabinets, new counters, back splash and 2 pantries! A family room with a fireplace shows off stunning flooring and a large bay window. Main floor laundry and powder room complete the main floor. Upstairs you'll find the Master suite with a walk in closet and private bath including a deep soaking tub & separate vanities. Two additional large bedrooms and full bath round out the 2nd floor. The lower level hosts a large rec room, storage room and is PERFECT for entertaining. Outside is a show stopper! Enjoy the day on the massive oversized deck or lounge in the large pool! This large yard is fully fenced and ALSO features a waterfall near the deck. Check it out before it's gone!
Location
State MO
County Jefferson
Area Windsor
Rooms
Basement Full, Partially Finished, Rec/Family Area
Interior
Interior Features Cathedral Ceiling(s), Open Floorplan, Carpets, Window Treatments, Vaulted Ceiling, Walk-in Closet(s), Some Wood Floors
Heating Forced Air
Cooling Ceiling Fan(s), Electric
Fireplaces Number 1
Fireplaces Type Woodburning Fireplce
Fireplace Y
Appliance Dishwasher, Disposal, Microwave, Electric Oven
Exterior
Garage true
Garage Spaces 2.0
Amenities Available Above Ground Pool
Waterfront false
Private Pool true
Building
Lot Description Level Lot, Streetlights
Story 2
Sewer Public Sewer
Water Public
Architectural Style Traditional
Level or Stories Two
Structure Type Vinyl Siding
Construction Status 22
Schools
Elementary Schools James E. Freer/Windsor Inter
Middle Schools Windsor Middle
High Schools Windsor High
School District Windsor C-1
Others
Ownership Private
Acceptable Financing Cash Only, Conventional, FHA, Government, USDA, VA
Listing Terms Cash Only, Conventional, FHA, Government, USDA, VA
Special Listing Condition Owner Occupied, None
Read Less
Bought with Tyler Stafford
GET MORE INFORMATION




