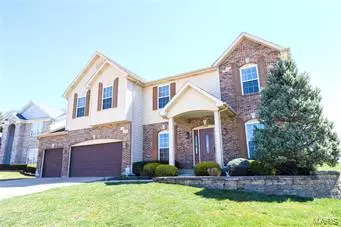For more information regarding the value of a property, please contact us for a free consultation.
5276 Arrow Ridge Pl Imperial, MO 63052
Want to know what your home might be worth? Contact us for a FREE valuation!

Our team is ready to help you sell your home for the highest possible price ASAP
Key Details
Sold Price $310,000
Property Type Single Family Home
Sub Type Residential
Listing Status Sold
Purchase Type For Sale
Square Footage 3,050 sqft
Price per Sqft $101
Subdivision Villages At Arrow Ridge
MLS Listing ID 19019677
Sold Date 05/08/19
Style Other
Bedrooms 4
Full Baths 2
Half Baths 1
Construction Status 15
HOA Fees $20/ann
Year Built 2004
Building Age 15
Lot Size 0.280 Acres
Acres 0.28
Lot Dimensions 00x00
Property Description
Gorgeous, 4 bedroom former display home is waiting for you! On the main floor you will find 9' ceilings and fresh paint. There is a large formal dining room with wainscoting and a coffered ceiling, perfect for family dinners and entertaining. Adjacent to the dining room you will find a good sized home office. Relax in the great room with the cozy gas fireplace or the sun room with floor to ceiling windows. The large, upgraded kitchen boasts 42" cabinets, a large kitchen island, walk in pantry and breakfast area for those quick meals. Upstairs you will find a huge master bedroom suite with a double door entry, vaulted ceiling a master bathroom with a separate tub and shower, 2 sinks and 2 walk in closets. There are 3 more large bedrooms, loft area and full bathroom, perfect for the growing family. In the unfinished basement, you will find a fully finished craft room. Outside you will find matured landscaping, an in-ground sprinkler system, perfect for entertaining.
Location
State MO
County Jefferson
Area Seckman
Rooms
Basement Concrete, Full, Bath/Stubbed, Unfinished
Interior
Interior Features High Ceilings, Coffered Ceiling(s), Open Floorplan, Carpets, Special Millwork, Walk-in Closet(s), Some Wood Floors
Heating Forced Air, Zoned
Cooling Ceiling Fan(s), Electric, Dual, Zoned
Fireplaces Number 1
Fireplaces Type Gas
Fireplace Y
Appliance Dishwasher, Disposal, Microwave, Electric Oven
Exterior
Garage true
Garage Spaces 3.0
Amenities Available Underground Utilities
Waterfront false
Private Pool false
Building
Lot Description Backs to Comm. Grnd
Story 2
Sewer Public Sewer
Water Public
Architectural Style Traditional
Level or Stories Two
Structure Type Brick Veneer
Construction Status 15
Schools
Elementary Schools Seckman Elem.
Middle Schools Seckman Middle
High Schools Seckman Sr. High
School District Fox C-6
Others
Ownership Private
Acceptable Financing Cash Only, Conventional, FHA, VA
Listing Terms Cash Only, Conventional, FHA, VA
Special Listing Condition Builder Display, None
Read Less
Bought with Heather Lewis
GET MORE INFORMATION




