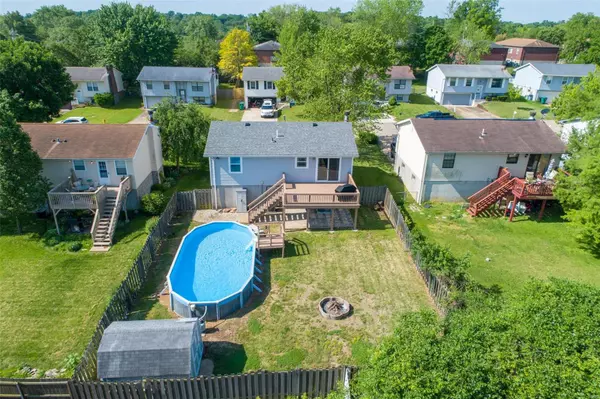For more information regarding the value of a property, please contact us for a free consultation.
235 Stillbrook Estates DR Fenton, MO 63026
Want to know what your home might be worth? Contact us for a FREE valuation!

Our team is ready to help you sell your home for the highest possible price ASAP
Key Details
Sold Price $172,000
Property Type Single Family Home
Sub Type Residential
Listing Status Sold
Purchase Type For Sale
Square Footage 925 sqft
Price per Sqft $185
Subdivision Shangri La Estates 03
MLS Listing ID 19036969
Sold Date 06/17/19
Style Other
Bedrooms 3
Full Baths 2
Construction Status 35
HOA Fees $8/ann
Year Built 1984
Building Age 35
Lot Size 5,924 Sqft
Acres 0.136
Property Description
*OPEN HOUSE CANCELLED* Welcome home to this wonderfully updated 3 bed/2 bath home that's sure to please! Fantastic curb appeal and well manicured landscaping greet you as you enter. The open concept floor plan allows lots of natural light to flow through the updated kitchen's sliding glass doors into the family room, lined with hardwood floors. 3 bedrooms and a tastefully decorated bathroom complete the main level. Newly restored deck leads to your flat, fenced in yard with private POOL! Partially finished W/O LL features a beautiful wood burning fireplace & endless possibilities- extra living space, home office, even a 4th bedroom/master suite with private bath! Some updates include: AC and furnace (2014); Roof, siding, windows, soffit & fascia, gutters (2016); carpet upstairs (2014); carpet downstairs (2019); pool liner (2016); Garage door & opener (2018); newer interior and exterior doors; newer base trim; newer blinds and curtains (convey in sale), newer ceiling fans in bedrooms.
Location
State MO
County Jefferson
Area Fox C-6
Rooms
Basement Bathroom in LL, Fireplace in LL, Partially Finished, Concrete, Rec/Family Area, Sleeping Area, Storage Space, Walk-Out Access
Interior
Interior Features Center Hall Plan, Carpets, Some Wood Floors
Heating Forced Air
Cooling Ceiling Fan(s), Electric
Fireplaces Number 1
Fireplaces Type Woodburning Fireplce
Fireplace Y
Appliance Dishwasher, Disposal, Dryer, Microwave, Electric Oven, Refrigerator, Washer
Exterior
Garage true
Garage Spaces 2.0
Private Pool false
Building
Lot Description Fencing, Level Lot, Wood Fence
Story 1
Sewer Public Sewer
Water Public
Architectural Style Traditional
Level or Stories One
Structure Type Vinyl Siding
Construction Status 35
Schools
Elementary Schools George Guffey Elem.
Middle Schools Ridgewood Middle
High Schools Fox Sr. High
School District Fox C-6
Others
Ownership Private
Acceptable Financing Cash Only, Conventional, FHA, VA
Listing Terms Cash Only, Conventional, FHA, VA
Special Listing Condition None
Read Less
Bought with Nicholas Metz
GET MORE INFORMATION




