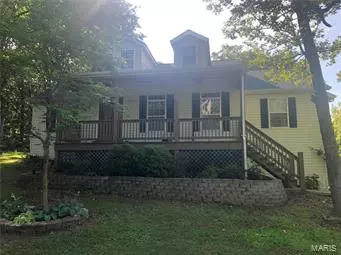For more information regarding the value of a property, please contact us for a free consultation.
9929 Lincoln DR Hillsboro, MO 63050
Want to know what your home might be worth? Contact us for a FREE valuation!

Our team is ready to help you sell your home for the highest possible price ASAP
Key Details
Sold Price $218,000
Property Type Single Family Home
Sub Type Residential
Listing Status Sold
Purchase Type For Sale
Square Footage 1,554 sqft
Price per Sqft $140
Subdivision Raintree Plantation Sec 05
MLS Listing ID 19044465
Sold Date 09/05/19
Style Ranch
Bedrooms 3
Full Baths 2
Half Baths 1
Construction Status 17
HOA Fees $30/ann
Year Built 2002
Building Age 17
Lot Size 0.281 Acres
Acres 0.281
Lot Dimensions 160x110
Property Description
Looking for a unique ranch home on a double lot in a gated lake community? Welcome to your new, beautiful, ranch home with 3 bedrooms, 2 1/2 baths, breakfast room, and full walkout basement. Your new home has a gazebo breakfast room with lots of natural light, set into a room with a unique vaulted ceiling. The breakfast room opens up to a spacious deck perfect for summer grill outs, or coffee in the morning. The kitchen is beautiful! Furnished with granite counter tops, lovely white subway tile backsplash, and plenty of cabinet space. The living room includes a wood burning fireplace, roof dormers and vaulted ceilings. Vaulted ceilings are through the home, in the living room, kitchen, dining -room, and master bedroom. The master bedroom has an en suite bathroom that includes a corner jet tub and separate stand up shower. A full walk-out basement has a sleeping room, half bath, and back workshop perfect for any project. Welcome home!
Location
State MO
County Jefferson
Area Hillsboro
Rooms
Basement Bathroom in LL, Full, Sleeping Area, Walk-Out Access
Interior
Interior Features Open Floorplan, Special Millwork, Vaulted Ceiling, Walk-in Closet(s), Some Wood Floors
Heating Forced Air
Cooling Ceiling Fan(s), Electric
Fireplaces Number 1
Fireplaces Type Woodburning Fireplce
Fireplace Y
Appliance Dishwasher, Disposal, Microwave, Electric Oven, Refrigerator
Exterior
Garage true
Garage Spaces 2.0
Amenities Available Underground Utilities
Waterfront false
Private Pool false
Building
Lot Description Backs to Trees/Woods, Corner Lot
Story 1
Sewer Community Sewer
Water Community
Architectural Style Traditional
Level or Stories One
Structure Type Frame,Vinyl Siding
Construction Status 17
Schools
Elementary Schools Hillsboro Elem.
Middle Schools Hillsboro Jr. High
High Schools Hillsboro High
School District Hillsboro R-Iii
Others
Ownership Private
Acceptable Financing Cash Only, Conventional, FHA, VA
Listing Terms Cash Only, Conventional, FHA, VA
Special Listing Condition Owner Occupied, None
Read Less
Bought with Mark Stuart
GET MORE INFORMATION




