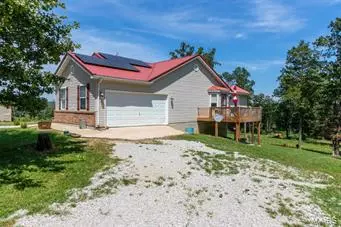For more information regarding the value of a property, please contact us for a free consultation.
10293 Keystone DR Blackwell, MO 63626
Want to know what your home might be worth? Contact us for a FREE valuation!

Our team is ready to help you sell your home for the highest possible price ASAP
Key Details
Sold Price $195,000
Property Type Single Family Home
Sub Type Residential
Listing Status Sold
Purchase Type For Sale
Square Footage 1,650 sqft
Price per Sqft $118
Subdivision Springstone Estates
MLS Listing ID 19058409
Sold Date 10/28/19
Style Ranch
Bedrooms 3
Full Baths 2
Construction Status 13
Year Built 2006
Building Age 13
Lot Size 8.630 Acres
Acres 8.63
Lot Dimensions 344x865x605x279x588x822x524
Property Description
Here is that horse property that you have been looking for! This 13 year old ranch style home sits on over 8.6 acres and is perfect for the animal lover. 3 plus bedrooms/sleeping areas, 2 full baths and a roughed-in bathroom on the partially finished lower level, this home will accommodate a big family. There is a wood burning furnace that will heat the whole home and solar panels to help with keeping the energy bills low year round. A large living room and eat in kitchen with a main floor laundry make for easy living. There is a two car attached side entry garage and ample parking near the front of the home. Covered carport style outbuildings provide cover for hay and grooming areas for the animals. There is a round pen area (pen panels do not stay), a paddock for cover and there is access to a small creek at the very rear corner of the property. Located almost exactly in the middle between Potosi and De Soto this property provides multiple choices for shopping and dining. Call Today!
Location
State MO
County Washington
Area Kingston K-14 (Wash)
Rooms
Basement Concrete, Fireplace in LL, Full, Partially Finished, Concrete, Bath/Stubbed, Sleeping Area, Walk-Out Access
Interior
Interior Features Center Hall Plan, Open Floorplan, Carpets, Window Treatments, Vaulted Ceiling, Some Wood Floors
Heating Dual, Forced Air
Cooling Electric
Fireplaces Number 1
Fireplaces Type Circulating, Freestanding/Stove, Woodburning Fireplce
Fireplace Y
Appliance Dishwasher, Microwave, Electric Oven, Refrigerator
Exterior
Garage true
Garage Spaces 2.0
Waterfront false
Private Pool false
Building
Lot Description Backs to Trees/Woods, Creek, Fencing, Suitable for Horses
Story 1
Sewer Septic Tank
Water Well
Architectural Style Traditional
Level or Stories One
Structure Type Brick Veneer,Vinyl Siding
Construction Status 13
Schools
Elementary Schools Kingston Elem.
Middle Schools Kingston Middle
High Schools Kingston High
School District Kingston K-14
Others
Ownership Private
Acceptable Financing Cash Only, Conventional, FHA, USDA
Listing Terms Cash Only, Conventional, FHA, USDA
Special Listing Condition Owner Occupied, None
Read Less
Bought with Glen Mouser
GET MORE INFORMATION




