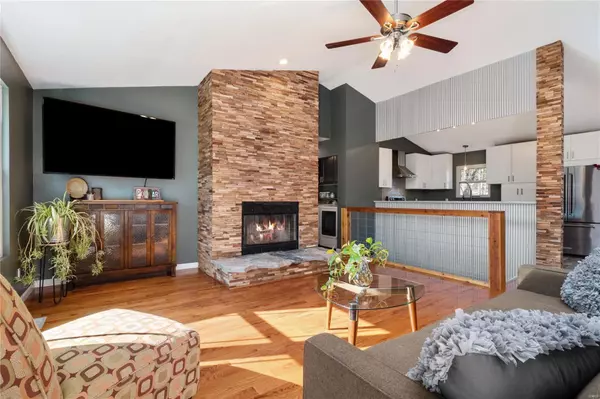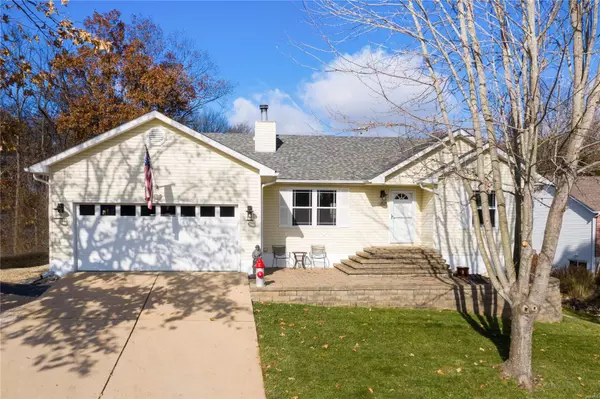For more information regarding the value of a property, please contact us for a free consultation.
9845 W Vista Hillsboro, MO 63050
Want to know what your home might be worth? Contact us for a FREE valuation!

Our team is ready to help you sell your home for the highest possible price ASAP
Key Details
Sold Price $245,000
Property Type Single Family Home
Sub Type Residential
Listing Status Sold
Purchase Type For Sale
Square Footage 2,034 sqft
Price per Sqft $120
Subdivision Raintree Plantation Sec 02
MLS Listing ID 19085367
Sold Date 01/31/20
Style Ranch
Bedrooms 3
Full Baths 2
Half Baths 2
Construction Status 26
Year Built 1994
Building Age 26
Lot Size 9,496 Sqft
Acres 0.218
Lot Dimensions 80,80x125,125
Property Description
PRIDE OF OWNERSHIP PLUS PRICELESS FEATURES, not a detail missed. Every upgrade/update finished - Pristine home is worry free-nothing out of date. 2019-new all HE Bryant HEATPUMP HV/AC, Rheem H2O HEATER, Whirlpool water softner. New windows, Anderson Storm door w/ roll up screen, Screened in porch 2018. Open floor plan, Beautiful Riverstone Fireplace, Chef's kitchen w/ new flooring, Porcelain tile, All new custom soft close wood cabinets, 38' of Quartz countertop. All high end KitchenAid appliances, Blanco sink, Commercial Kraus Faucet. Main floor 3/4" tongue/groove hardwood. Custom accent wall/stair rail leading down to Finished basement w/ a family/rec room with a wet bar, storage area & a walkout. Seller willing to add 4th BR. 2013-new roof, Off street parking beside house fits 6+ autos. Family friendly gated comm. with sand beach, 4 lakes, golf course, golf cart friendly, neighbors know your name, quick access to HWY 21 & 30. THIS IS NOT A DRIVE BY!
Location
State MO
County Jefferson
Area Hillsboro
Rooms
Basement Concrete, Bathroom in LL, Full, Partially Finished, Concrete, Rec/Family Area, Walk-Up Access
Interior
Interior Features Cathedral Ceiling(s), Open Floorplan, Carpets, Window Treatments, Wet Bar, Some Wood Floors
Heating Forced Air
Cooling Attic Fan, Ceiling Fan(s), Electric
Fireplaces Number 1
Fireplaces Type Woodburning Fireplce
Fireplace Y
Appliance Dishwasher, Disposal, Microwave, Electric Oven, Stainless Steel Appliance(s)
Exterior
Garage true
Garage Spaces 2.0
Amenities Available Spa/Hot Tub
Waterfront false
Private Pool false
Building
Lot Description Level Lot
Story 1
Sewer Public Sewer
Water Public
Architectural Style Traditional
Level or Stories One
Structure Type Vinyl Siding
Construction Status 26
Schools
Elementary Schools Hillsboro Elem.
Middle Schools Hillsboro Jr. High
High Schools Hillsboro High
School District Hillsboro R-Iii
Others
Ownership Private
Acceptable Financing Cash Only, Conventional, FHA, VA
Listing Terms Cash Only, Conventional, FHA, VA
Special Listing Condition Owner Occupied, None
Read Less
Bought with Tara James
GET MORE INFORMATION




