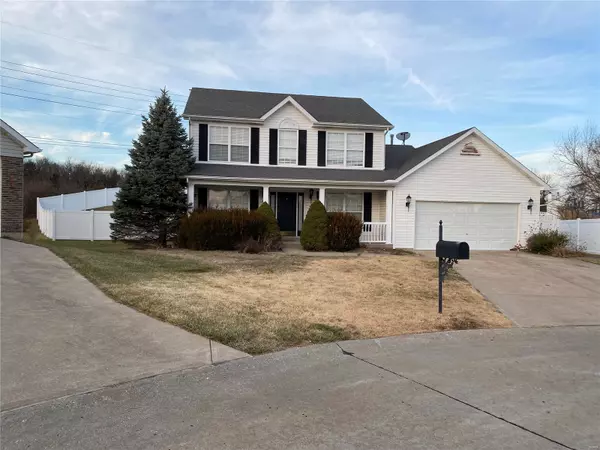For more information regarding the value of a property, please contact us for a free consultation.
2906 Woodhaven CIR High Ridge, MO 63049
Want to know what your home might be worth? Contact us for a FREE valuation!

Our team is ready to help you sell your home for the highest possible price ASAP
Key Details
Sold Price $230,000
Property Type Single Family Home
Sub Type Residential
Listing Status Sold
Purchase Type For Sale
Square Footage 2,152 sqft
Price per Sqft $106
Subdivision Timber Ridge
MLS Listing ID 19090771
Sold Date 04/17/20
Style Other
Bedrooms 4
Full Baths 3
Construction Status 18
HOA Fees $18/ann
Year Built 2002
Building Age 18
Lot Size 0.350 Acres
Acres 0.35
Lot Dimensions .35 acres
Property Description
Elegant 4 bedroom home, full basement, Open floor plan, perfect for entertaining. Kitchen and living room have Amazing views out to the back yard/patio area. Kitchen sports a center island as well as a spectacular arch/garden window overlooking the back yard. Fully Fenced Vinyl fencing back yard perfect for the kiddos. Separate formal dining room. You will love the Master Bath, complete with separate shower and walk in closet. The family room fireplace is a definite focal point and is surrounded by built in book cases. Awesome home. A definite Must See. DISCLAIMER: All measurements stated herein are approximate. Square Feet and land area measurements are based on county records, all other measurements have been performed by non-qualified persons and may be inaccurate.
Location
State MO
County Jefferson
Area Northwest
Rooms
Basement Full, Partially Finished
Interior
Interior Features Bookcases, Cathedral Ceiling(s), Walk-in Closet(s), Some Wood Floors
Heating Forced Air
Cooling Ceiling Fan(s)
Fireplaces Number 1
Fireplaces Type Gas
Fireplace Y
Appliance Dishwasher, Disposal, Microwave, Electric Oven, Refrigerator
Exterior
Garage true
Garage Spaces 2.0
Waterfront false
Private Pool false
Building
Lot Description Cul-De-Sac, Fencing
Story 2
Sewer Public Sewer
Water Public
Architectural Style Traditional
Level or Stories Two
Structure Type Vinyl Siding
Construction Status 18
Schools
Elementary Schools High Ridge Elem.
Middle Schools Northwest Valley School
High Schools Northwest High
School District Northwest R-I
Others
Ownership Private
Acceptable Financing Cash Only, Conventional, FHA, VA
Listing Terms Cash Only, Conventional, FHA, VA
Special Listing Condition Owner Occupied, None
Read Less
Bought with Jon Begley
GET MORE INFORMATION




