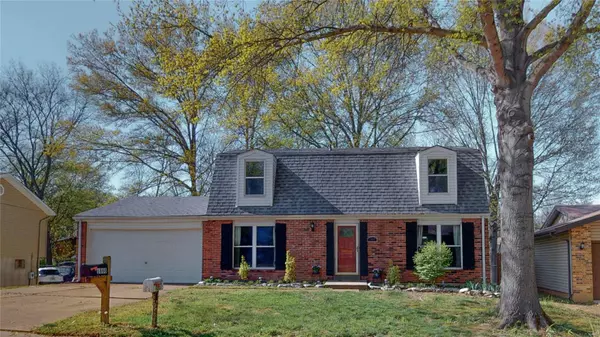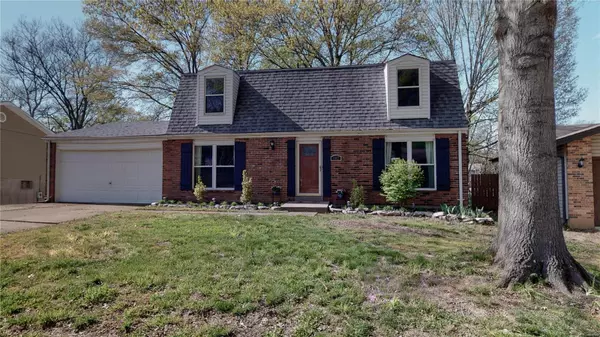For more information regarding the value of a property, please contact us for a free consultation.
1867 Catlin Dr. Barnhart, MO 63012
Want to know what your home might be worth? Contact us for a FREE valuation!

Our team is ready to help you sell your home for the highest possible price ASAP
Key Details
Sold Price $189,900
Property Type Single Family Home
Sub Type Residential
Listing Status Sold
Purchase Type For Sale
Square Footage 2,940 sqft
Price per Sqft $64
Subdivision Parkton 01
MLS Listing ID 20025424
Sold Date 07/28/20
Style Other
Bedrooms 3
Full Baths 1
Half Baths 1
Construction Status 45
HOA Fees $33/ann
Year Built 1975
Building Age 45
Lot Size 9,953 Sqft
Acres 0.2285
Property Description
This 3 Bedroom 2 Bath is situated in popular Parkton Subdivision was renovated in 2017. Take a look at the 3D Tour! This home qualifies for USDA 100% Financing! Lots of room for for living with three levels of finished space! Tastefully finished in warm grays, with neutral paint and rustic gray laminate flooring. Enjoy the modern kitchen which boasts white cabinets, granite countertops and stainless steel stove, dishwasher & microwave. There is a 1/2 bath on the main level as well as main floor laundry/mud room. Refrigerator, washer and dryer to stay! Upstairs you will find 3 nicely sized bedrooms and full bathroom. The master bedroom has double closet space including a walk-in closet. The finished lower level has a large rec/family area with recessed lighting. Plenty of room to enjoy the outdoors with the nice sized lot with a deck. Enjoy the great subdivision amenities: Pool, ponds, playground, basketball court, tennis courts!
Location
State MO
County Jefferson
Area Windsor
Rooms
Basement Full
Interior
Heating Forced Air
Cooling Wall/Window Unit(s), Ceiling Fan(s), Electric
Fireplaces Type None
Fireplace Y
Appliance Dishwasher, Disposal, Electric Oven, Refrigerator, Stainless Steel Appliance(s)
Exterior
Garage true
Garage Spaces 2.0
Waterfront false
Private Pool false
Building
Lot Description Partial Fencing
Story 2
Sewer Public Sewer
Water Public
Architectural Style Traditional
Level or Stories Two
Structure Type Brick Veneer, Vinyl Siding
Construction Status 45
Schools
Elementary Schools James E. Freer/Windsor Inter
Middle Schools Windsor Middle
High Schools Windsor High
School District Windsor C-1
Others
Ownership Private
Acceptable Financing Cash Only, Conventional, FHA, USDA, VA
Listing Terms Cash Only, Conventional, FHA, USDA, VA
Special Listing Condition Owner Occupied, None
Read Less
Bought with William McNabb
GET MORE INFORMATION




