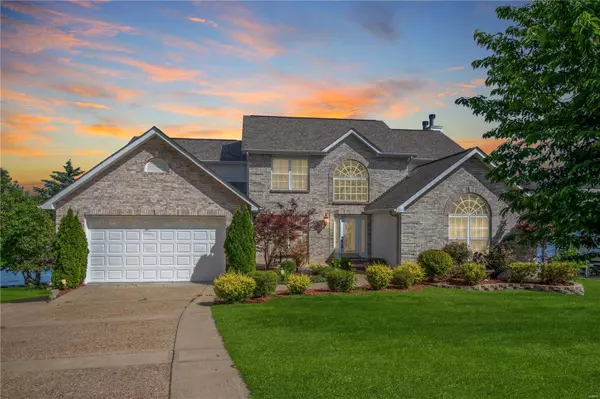For more information regarding the value of a property, please contact us for a free consultation.
9609 E Vista DR Hillsboro, MO 63050
Want to know what your home might be worth? Contact us for a FREE valuation!

Our team is ready to help you sell your home for the highest possible price ASAP
Key Details
Sold Price $500,000
Property Type Single Family Home
Sub Type Residential
Listing Status Sold
Purchase Type For Sale
Square Footage 4,351 sqft
Price per Sqft $114
Subdivision Raintree Plantation Sec 12
MLS Listing ID 20039311
Sold Date 08/13/20
Style Atrium
Bedrooms 5
Full Baths 4
Half Baths 1
Construction Status 22
Year Built 1998
Building Age 22
Lot Size 10,324 Sqft
Acres 0.237
Property Description
This stunning Atrium 1.5 story home offers 5 Bdrms, 4.5 baths & approximately 4351 sq ft of living space. 6 total garage spaces. Amazing LR overlooks the lake and features wood floor, soaring 16 ft tall vaulted ceiling, and gas fireplace. New, custom kitchen with granite countertop, center island breakfast bar, large pantry, SS appliances, and stone around the cooktop. Wood floors and tray ceiling in the dining room. Main flr mstr suite features 2 walk-in closets, and luxury bath with 2 vanities, whirlpool tub, and shower. Another bdrm on the main flr overlooks the lake. Upstairs you will find a loft with wood flr, and 3 more bdrms (all with walk-in closets) and 2 more full baths (one is private). Downstairs is amazing with a family/rec room, gas fireplace, wet bar, another full bath and storage. LL garage is 41ft x 21ft, for 4 cars or a boat trailer. Nice boat house w/electric, covered patio, and built-in grill area. The best of waterfront living!
Location
State MO
County Jefferson
Area Hillsboro
Rooms
Basement Concrete, Bathroom in LL, Fireplace in LL, Full, Partially Finished, Concrete, Rec/Family Area, Walk-Out Access
Interior
Interior Features Bookcases, Cathedral Ceiling(s), Coffered Ceiling(s), Open Floorplan, Vaulted Ceiling, Walk-in Closet(s), Wet Bar, Some Wood Floors
Heating Forced Air, Zoned
Cooling Ceiling Fan(s), Dual
Fireplaces Number 2
Fireplaces Type Gas
Fireplace Y
Appliance Dishwasher, Disposal, Electric Cooktop, Microwave, Range Hood, Refrigerator
Exterior
Garage true
Garage Spaces 6.0
Amenities Available Golf Course, Clubhouse
Waterfront true
Private Pool false
Building
Lot Description Pond/Lake, Water View, Waterfront
Story 1.5
Sewer Public Sewer
Water Public
Architectural Style Traditional
Level or Stories One and One Half
Structure Type Brk/Stn Veneer Frnt, Vinyl Siding
Construction Status 22
Schools
Elementary Schools Hillsboro Elem.
Middle Schools Hillsboro Jr. High
High Schools Hillsboro High
School District Hillsboro R-Iii
Others
Ownership Private
Acceptable Financing Cash Only, Conventional, VA
Listing Terms Cash Only, Conventional, VA
Special Listing Condition None
Read Less
Bought with Cort Dietz
GET MORE INFORMATION




