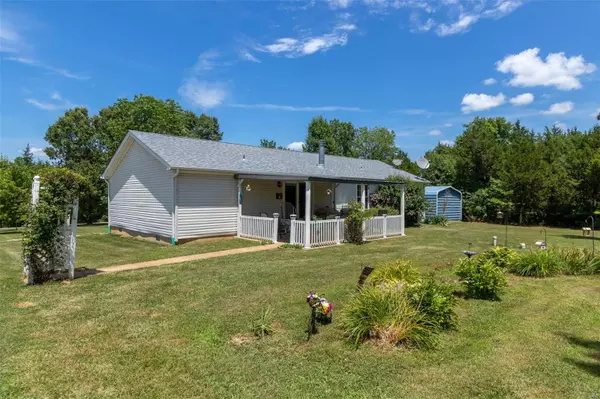For more information regarding the value of a property, please contact us for a free consultation.
10096 East Myrtle Dr. Blackwell, MO 63626
Want to know what your home might be worth? Contact us for a FREE valuation!

Our team is ready to help you sell your home for the highest possible price ASAP
Key Details
Sold Price $153,000
Property Type Single Family Home
Sub Type Residential
Listing Status Sold
Purchase Type For Sale
Square Footage 1,647 sqft
Price per Sqft $92
Subdivision Elaine Ann Estate
MLS Listing ID 20047799
Sold Date 09/11/20
Style Manufactured
Bedrooms 3
Full Baths 2
Construction Status 18
HOA Fees $12/ann
Year Built 2002
Building Age 18
Lot Size 5.000 Acres
Acres 5.0
Property Description
This adorable home sits on 5 acres of land with a 50x30 detached garage that has heating and cooling, an additional detached garage and a storage shed. The yard is the perfect place to make lots of family memories. If the yard isn't enough there are ATV trails and access to a 31 acre lake. This home features 3 Bedrooms with a Master Bedroom, Master Bath with separate tub and shower, double bowl vanity and a 4x13 walk in closet. Large family room with vaulted ceiling and fireplace. This home has a nice dining area for all those family gatherings. The Kitchen has an eat-in area (breakfast room), center island and walk in pantry. The laundry area has extra closet space, and there is a mud room that offers plenty of extra storage space. Come on in and make yourself right at home!
Location
State MO
County Washington
Area Kingston K-14 (Wash)
Rooms
Basement Crawl Space
Interior
Interior Features Open Floorplan, Vaulted Ceiling
Heating Forced Air
Cooling Ceiling Fan(s), Electric
Fireplaces Number 1
Fireplaces Type Gas
Fireplace Y
Exterior
Garage true
Garage Spaces 4.0
Amenities Available Workshop Area
Waterfront false
Private Pool false
Building
Story 1
Sewer Septic Tank
Water Well
Architectural Style Traditional
Level or Stories One
Structure Type Vinyl Siding
Construction Status 18
Schools
Elementary Schools Kingston Elem.
Middle Schools Kingston Middle
High Schools Kingston High
School District Kingston K-14
Others
Ownership Private
Acceptable Financing Cash Only, Conventional, FHA, Government, VA
Listing Terms Cash Only, Conventional, FHA, Government, VA
Special Listing Condition None
Read Less
Bought with Aaron Heuszel
GET MORE INFORMATION




