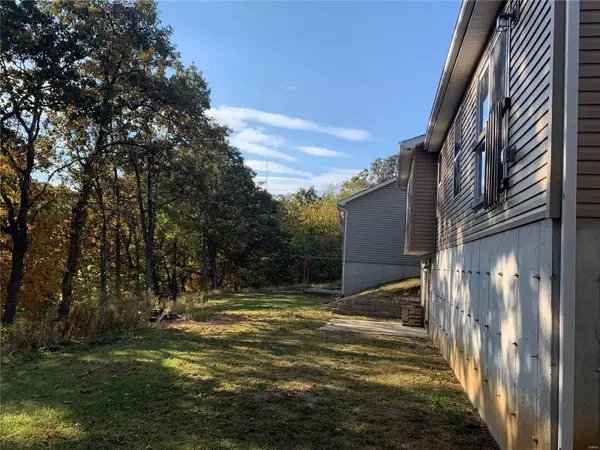For more information regarding the value of a property, please contact us for a free consultation.
2054 Magnolia WAY Pevely, MO 63070
Want to know what your home might be worth? Contact us for a FREE valuation!

Our team is ready to help you sell your home for the highest possible price ASAP
Key Details
Sold Price $195,000
Property Type Single Family Home
Sub Type Residential
Listing Status Sold
Purchase Type For Sale
Square Footage 1,224 sqft
Price per Sqft $159
Subdivision Southern Heights
MLS Listing ID 20074117
Sold Date 11/19/20
Style Ranch
Bedrooms 3
Full Baths 2
Construction Status 4
HOA Fees $16/ann
Year Built 2016
Building Age 4
Lot Size 7,841 Sqft
Acres 0.18
Lot Dimensions 60x135x62x120
Property Description
Multiple Offers - Open house cancelled. Want to move in fast and have instant equity? This Beautiful 3 Bedroom Ranch Home is ready NOW! Only 4 years old with stainless steel appliances; Dishwasher, Microwave & Stove. Luxury Master Bath with double sink vanity in the large Master Bedroom Suite with walk-in closet. Seller to replace door on master bedroom before closing. Kitchen has a pantry and is open to the dining area. Two other nice sized bedrooms, plus a full bath are also on the main level. Other impressive features; vaulted ceilings, custom kitchen cabinets and backsplash, main floor laundry and more! The basement has a walk-out, a bar area and the beginnings of a third bathroom. The lot is set up on a hill at the end of a road and backs to trees. Great location with easy access to Highway. You will appreciate the low maintenance brick and vinyl exterior. Please contact agent to set up a showing of this charming home. Not a foreclosure, zillow is wrong, privately owned.
Location
State MO
County Jefferson
Area Herculaneum
Rooms
Basement Full, Bath/Stubbed, Unfinished, Walk-Out Access
Interior
Interior Features Open Floorplan, Carpets, Vaulted Ceiling, Walk-in Closet(s)
Heating Forced Air
Cooling Electric
Fireplace Y
Appliance Dishwasher, Disposal, Microwave, Electric Oven
Exterior
Garage true
Garage Spaces 2.0
Amenities Available Underground Utilities
Waterfront false
Private Pool false
Building
Lot Description Backs to Trees/Woods, Sidewalks, Streetlights
Story 1
Sewer Public Sewer
Water Public
Architectural Style Traditional
Level or Stories One
Structure Type Brick Veneer, Frame, Vinyl Siding
Construction Status 4
Schools
Elementary Schools Pevely Elem.
Middle Schools Senn-Thomas Middle
High Schools Herculaneum High
School District Dunklin R-V
Others
Ownership Private
Acceptable Financing Cash Only, Conventional, USDA, VA
Listing Terms Cash Only, Conventional, USDA, VA
Special Listing Condition None
Read Less
Bought with Daniel McElfresh
GET MORE INFORMATION




