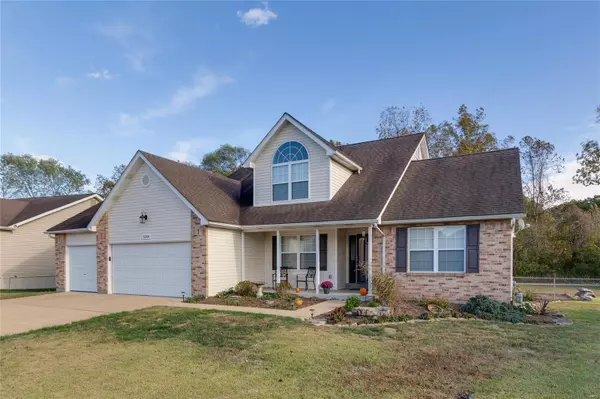For more information regarding the value of a property, please contact us for a free consultation.
5244 Summer Circle Imperial, MO 63052
Want to know what your home might be worth? Contact us for a FREE valuation!

Our team is ready to help you sell your home for the highest possible price ASAP
Key Details
Sold Price $270,000
Property Type Single Family Home
Sub Type Residential
Listing Status Sold
Purchase Type For Sale
Square Footage 1,862 sqft
Price per Sqft $145
Subdivision Summerfield Parkside Estates Place 01
MLS Listing ID 20077425
Sold Date 12/07/20
Style Other
Bedrooms 4
Full Baths 2
Half Baths 1
Construction Status 26
HOA Fees $16/ann
Year Built 1994
Building Age 26
Lot Size 0.280 Acres
Acres 0.28
Lot Dimensions 70x118x114x154
Property Description
Simply Stunning! Everything about this 1½ story home represents quality & style! The moment you step into the foyer you will be amazed – 4 beds, 2.5 baths, beautiful hardwood floors, custom trim & crown molding, grand staircase & vaulted ceiling. An open floor plan - updated kitchen complete w/granite counters, stylish backsplash, breakfast bar, new appliances & 2 pantries. You will love the den/office w/French door & total privacy – a perfect work from home option! The main floor master suite has walk-in closet, double vanity & separate tub/shower. Upper level also has hardwood floors, updated bathroom, nice size bedrooms – all w/custom closet organizers. Lower level is currently a workshop & lots of storage – ready for your dream finish – new zoned, high efficiency heat/AC. A newer roof, 3 car garage, deck, large patio & the best yard ever-level, partially fenced & backs to state park & walking trails. Great neighborhood, schools & location! Open House - Friday 5-7 & Sunday 1-3
Location
State MO
County Jefferson
Area Windsor
Rooms
Basement Concrete, Full, Sump Pump, Unfinished
Interior
Interior Features Coffered Ceiling(s), Open Floorplan, Special Millwork, Window Treatments, Vaulted Ceiling, Some Wood Floors
Heating Forced Air, Zoned
Cooling Ceiling Fan(s), Electric
Fireplaces Type None
Fireplace Y
Appliance Dishwasher, Dryer, Front Controls on Range/Cooktop, Microwave, Gas Oven, Refrigerator, Stainless Steel Appliance(s), Washer
Exterior
Garage true
Garage Spaces 3.0
Waterfront false
Private Pool false
Building
Lot Description Backs to Comm. Grnd, Backs to Public GRND, Backs to Trees/Woods, Partial Fencing
Story 1.5
Sewer Public Sewer
Water Public
Architectural Style Traditional
Level or Stories One and One Half
Structure Type Brick Veneer, Vinyl Siding
Construction Status 26
Schools
Elementary Schools Windsor Elem/Windsor Inter
Middle Schools Windsor Middle
High Schools Windsor High
School District Windsor C-1
Others
Ownership Private
Acceptable Financing Cash Only, Conventional, FHA, VA
Listing Terms Cash Only, Conventional, FHA, VA
Special Listing Condition Owner Occupied, None
Read Less
Bought with Mark Gellman
GET MORE INFORMATION




