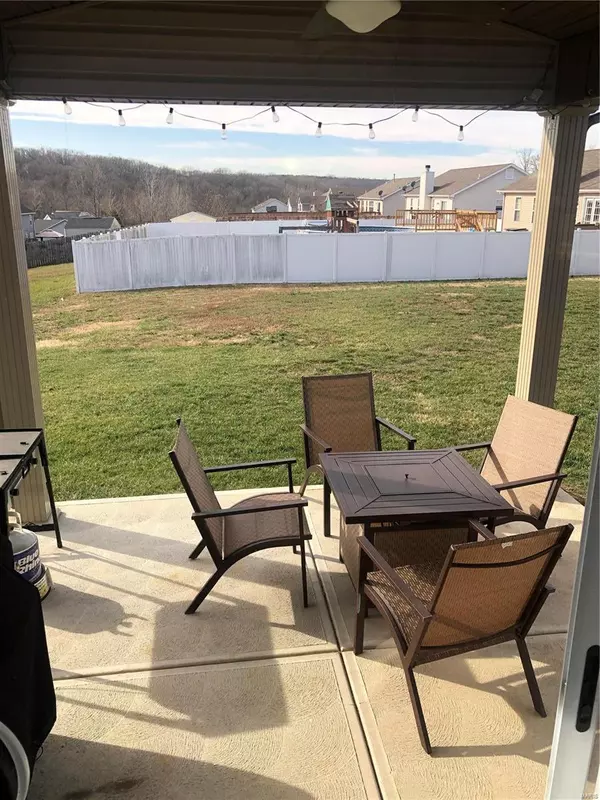For more information regarding the value of a property, please contact us for a free consultation.
821 Hawks Circle DR Hillsboro, MO 63050
Want to know what your home might be worth? Contact us for a FREE valuation!

Our team is ready to help you sell your home for the highest possible price ASAP
Key Details
Sold Price $225,000
Property Type Single Family Home
Sub Type Residential
Listing Status Sold
Purchase Type For Sale
Square Footage 2,120 sqft
Price per Sqft $106
Subdivision Hawks Pointe
MLS Listing ID 20087785
Sold Date 01/12/21
Style Ranch
Bedrooms 3
Full Baths 3
Construction Status 4
Year Built 2017
Building Age 4
Lot Size 0.260 Acres
Acres 0.26
Lot Dimensions 0 x 0
Property Description
3 YR old 3 bed 3 bath ranch with a finished basement in the highly sought after Hillsboro School District. This former display home was built in 2017. It has multiple upgrades such as double vanity, and soaking tub in master bath. Bay window in master bedroom. The eat in kitchen has 42in cabinets, pantry, and an additional pantry cabinet. The living room has coffered ceilings and a gas fireplace. The exterior has stone flower beds, Covered back patio with fan, and an additional 10x53 driveway. The basement has a full bath with walk in shower. Egress window and closet in finished area make this easy to add a 4th bedroom. Waterproof luxury vinyl tile was just installed in November. Several upgrades have been made to help with energy efficiency. Foam insulation along basement walls, spray foam along seams in attic, ridge vent added to roof, and all main floor windows have been tinted. All mounted TV included in sale. Selling due to relocation.
Location
State MO
County Jefferson
Area Hillsboro
Rooms
Basement Concrete, Bathroom in LL, Full, Concrete, Rec/Family Area, Sump Pump
Interior
Interior Features Coffered Ceiling(s), Carpets, Window Treatments, Walk-in Closet(s)
Heating Forced Air, Humidifier
Cooling Ceiling Fan(s), Electric
Fireplaces Number 1
Fireplaces Type Gas
Fireplace Y
Appliance Dishwasher, Disposal, Gas Cooktop, Microwave, Gas Oven
Exterior
Garage true
Garage Spaces 2.0
Waterfront false
Private Pool false
Building
Lot Description Sidewalks, Streetlights
Story 1
Sewer Public Sewer
Water Public
Architectural Style Traditional
Level or Stories One
Structure Type Brick Veneer, Frame, Vinyl Siding
Construction Status 4
Schools
Elementary Schools Hillsboro Middle Elem.
Middle Schools Hillsboro Jr. High
High Schools Hillsboro High
School District Hillsboro R-Iii
Others
Ownership Private
Acceptable Financing Cash Only, Conventional, FHA, VA
Listing Terms Cash Only, Conventional, FHA, VA
Special Listing Condition Display, None
Read Less
Bought with Sharon Seabaugh
GET MORE INFORMATION




